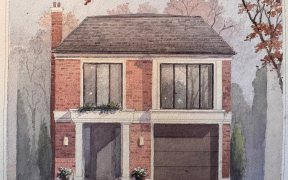


Luxurious Three Storey 4+1 Bedroom Freehold Townhome In Leaside Boasting A Private Elevator, 38 Ft Of Frontage, Built-In 2 Car Garage & Over 3100 Sq Ft Of Interior Space. Open Concept Living Rm W/ Fireplace, Gourmet Kitchen W/ Wolf & Subzero Appliances, Powder Room, Office & Walk-Out To Convenient Back Deck. Bright Bedrooms & 2nd Floor...
Luxurious Three Storey 4+1 Bedroom Freehold Townhome In Leaside Boasting A Private Elevator, 38 Ft Of Frontage, Built-In 2 Car Garage & Over 3100 Sq Ft Of Interior Space. Open Concept Living Rm W/ Fireplace, Gourmet Kitchen W/ Wolf & Subzero Appliances, Powder Room, Office & Walk-Out To Convenient Back Deck. Bright Bedrooms & 2nd Floor Laundry. Spacious 3rd Floor Primary Retreat W/ 5-Piece Ensuite, Balcony, Walk-In Closet + Den Area. Lower Level W/ Heated Floors, Bedroom/Rec Rm, Garage & Lots Of Storage. Wonderful Walkability To Stores, Restaurants, Daycare, Schools, Parks & The Upcoming Lrt. Excellent Opportunity For Convenient Turnkey Living That Also Provides Accessibility Through All Of Life's Stages. $210/Month Fee Provides Lawn Maintenance & Snow Removal.
Property Details
Size
Parking
Rooms
Living
11′10″ x 21′3″
Dining
11′10″ x 21′3″
Kitchen
16′0″ x 17′5″
Office
8′11″ x 9′8″
2nd Br
9′7″ x 13′10″
3rd Br
10′0″ x 13′1″
Ownership Details
Ownership
Taxes
Source
Listing Brokerage
For Sale Nearby
Sold Nearby

- 2
- 2

- 1
- 1

- 889 Sq. Ft.
- 1
- 1

- 800 - 899 Sq. Ft.
- 1
- 1

- 800 - 899 Sq. Ft.
- 1
- 1

- 800 - 899 Sq. Ft.
- 1
- 1

- 2
- 2

- 1
- 1
Listing information provided in part by the Toronto Regional Real Estate Board for personal, non-commercial use by viewers of this site and may not be reproduced or redistributed. Copyright © TRREB. All rights reserved.
Information is deemed reliable but is not guaranteed accurate by TRREB®. The information provided herein must only be used by consumers that have a bona fide interest in the purchase, sale, or lease of real estate.








