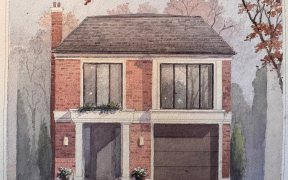


Parking/Locker/Hydro/Water All Included In Condo Fees In This Meticulously Maintained Boutique Leaside Bldg Overlooking Peaceful Residential Gardens. 2021 Updates Make This A Trouble-Free Move Include A Full Stainless Kitchen Appliance Pckg, Modern Lighting, Gleaming Luxury Vinyl Flooring W/The Feel Of Real Wood But None Of The Upkeep,...
Parking/Locker/Hydro/Water All Included In Condo Fees In This Meticulously Maintained Boutique Leaside Bldg Overlooking Peaceful Residential Gardens. 2021 Updates Make This A Trouble-Free Move Include A Full Stainless Kitchen Appliance Pckg, Modern Lighting, Gleaming Luxury Vinyl Flooring W/The Feel Of Real Wood But None Of The Upkeep, Fresh Paint Top To Bottom& Stacking Washer/Dryer.Walk To Ttc & New Crosstown At Laird, Shopping,Cafes,Parks,Schools & Library All New For 2021:S/S Fridge, Stove, Range Hood, B/I Dishwasher. Stacking Washer & Dryer, All Elf's, Luxury Vinyl Flooring Thru Out Except The Kitchen, Freshly Painted Top To Bottom. Exclusive Use Locker/Parking. Access To Tranquil Bbq Area
Property Details
Size
Parking
Build
Rooms
Kitchen
9′7″ x 10′3″
Dining
12′0″ x 10′0″
Living
12′6″ x 12′0″
Den
8′0″ x 8′0″
Prim Bdrm
16′2″ x 10′11″
Laundry
5′3″ x 5′3″
Ownership Details
Ownership
Condo Policies
Taxes
Condo Fee
Source
Listing Brokerage
For Sale Nearby
Sold Nearby

- 2
- 2

- 1
- 1

- 889 Sq. Ft.
- 1
- 1

- 800 - 899 Sq. Ft.
- 1
- 1

- 800 - 899 Sq. Ft.
- 1
- 1

- 2
- 2

- 1
- 1

- 5
- 3
Listing information provided in part by the Toronto Regional Real Estate Board for personal, non-commercial use by viewers of this site and may not be reproduced or redistributed. Copyright © TRREB. All rights reserved.
Information is deemed reliable but is not guaranteed accurate by TRREB®. The information provided herein must only be used by consumers that have a bona fide interest in the purchase, sale, or lease of real estate.








