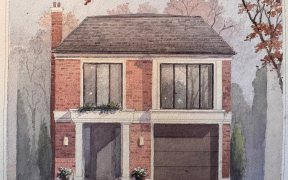


Incredible Custom Built 4 Years Old Home In Coveted South Leaside. Loaded W/ All The Bells & Whistles. Over 3,900 Sq.Ft. Of Total Living Space. Finished To A Very High Standard With Superb Millwork & Craftsmanship. Spectacular Open Concept Main Lvl W/Soaring 12' Foot Beamed Ceiling. A Gourmet Chef's Kitchen Loaded W/ A High-End Appl...
Incredible Custom Built 4 Years Old Home In Coveted South Leaside. Loaded W/ All The Bells & Whistles. Over 3,900 Sq.Ft. Of Total Living Space. Finished To A Very High Standard With Superb Millwork & Craftsmanship. Spectacular Open Concept Main Lvl W/Soaring 12' Foot Beamed Ceiling. A Gourmet Chef's Kitchen Loaded W/ A High-End Appl Package. W/O From Breakfast & Family Rm To A Large Deck, Multiple Fps & Skylights. All Bath W/ Heated Flrs. Radiant Flr Heating In Lower Lvl, Security Cameras, Intercom & Control4. Subzero Panelled Fridge/Freezer, Wolf S/S 6 Burners Gas Cooktop, Bosch Dw, Jenn-Air Oven & Mw, Wine Cooler, Warming Drawers & Washer/Dryer. Excl: 65" Tv In Library
Property Details
Size
Parking
Build
Rooms
Living
13′10″ x 17′3″
Dining
13′3″ x 14′4″
Kitchen
9′8″ x 11′1″
Breakfast
8′6″ x 14′0″
Family
13′10″ x 15′3″
Office
10′9″ x 13′10″
Ownership Details
Ownership
Taxes
Source
Listing Brokerage
For Sale Nearby
Sold Nearby

- 3300 Sq. Ft.
- 5
- 5

- 4
- 2

- 700 - 1,100 Sq. Ft.
- 3
- 2

- 1,500 - 2,000 Sq. Ft.
- 4
- 2

- 3
- 2

- 5
- 3

- 5
- 5

- 2,000 - 2,500 Sq. Ft.
- 5
- 4
Listing information provided in part by the Toronto Regional Real Estate Board for personal, non-commercial use by viewers of this site and may not be reproduced or redistributed. Copyright © TRREB. All rights reserved.
Information is deemed reliable but is not guaranteed accurate by TRREB®. The information provided herein must only be used by consumers that have a bona fide interest in the purchase, sale, or lease of real estate.








