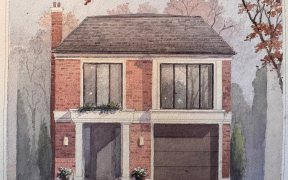


Architectural Features Abound in this Character Filled, Updated and Lovingly maintained 5 Bedroom Home. The Two Primary Bedroom Suites PLUS the private loft Bedroom Retreat complete with its own three piece ensuite, kitchenette and roof top walkout are complimented by two additional bedrooms. Front and Rear staircases to the second...
Architectural Features Abound in this Character Filled, Updated and Lovingly maintained 5 Bedroom Home. The Two Primary Bedroom Suites PLUS the private loft Bedroom Retreat complete with its own three piece ensuite, kitchenette and roof top walkout are complimented by two additional bedrooms. Front and Rear staircases to the second level add convenience, functionality and privacy. The Main Floor of this expansive 3300 square foot home features an open concept kitchen and dining area that overlooks a sunken Great room. The wall of windows, fireplace and walk out to the fully landscaped rear yard and salt water pool make the Great Room one of this homes many focal points. The inviting covered front porch entrance leads to a formal foyer complete with a powder room, alcove and coat closet. The living room / office adjacent to the foyer opens through french doors to the impressive full width front porch. A partially finished basement with a separate side entrance provides opportunity for a secondary suite or office. Centrally located to shopping and all the conveniences that Leaside offers. A must see family home with a lot of possibilities in a fantastic neighborhood location. Garden Shed a d Pool Shed
Property Details
Size
Parking
Build
Heating & Cooling
Utilities
Rooms
Living
11′1″ x 15′3″
Kitchen
9′5″ x 15′10″
Dining
11′1″ x 13′10″
Great Rm
19′3″ x 23′3″
Prim Bdrm
12′11″ x 21′3″
Prim Bdrm
12′4″ x 21′1″
Ownership Details
Ownership
Taxes
Source
Listing Brokerage
For Sale Nearby
Sold Nearby

- 2,500 - 3,000 Sq. Ft.
- 5
- 5

- 4
- 2

- 700 - 1,100 Sq. Ft.
- 3
- 2

- 1,500 - 2,000 Sq. Ft.
- 4
- 2

- 3
- 2

- 5
- 3

- 5
- 4

- 5
- 5
Listing information provided in part by the Toronto Regional Real Estate Board for personal, non-commercial use by viewers of this site and may not be reproduced or redistributed. Copyright © TRREB. All rights reserved.
Information is deemed reliable but is not guaranteed accurate by TRREB®. The information provided herein must only be used by consumers that have a bona fide interest in the purchase, sale, or lease of real estate.








