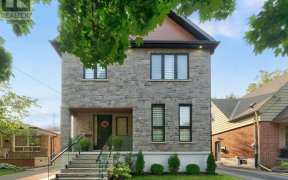


Don't Miss Out! Attention Builders And End Users. One Of Few 50ft Wide Lots Remaining In Alderwood. Beautiful 2-Storey Home, Larger Than It Looks! Endless Possibilities. Freshly Painted. Large 4 Bedrooms 4 Baths Detached Home On Child Friendly Street With Mature Trees. Kitchen Equipped With Generous Countertop Space And Cabinet Storage....
Don't Miss Out! Attention Builders And End Users. One Of Few 50ft Wide Lots Remaining In Alderwood. Beautiful 2-Storey Home, Larger Than It Looks! Endless Possibilities. Freshly Painted. Large 4 Bedrooms 4 Baths Detached Home On Child Friendly Street With Mature Trees. Kitchen Equipped With Generous Countertop Space And Cabinet Storage. Filled With Natural Light Throughout With large windows And Skylight. Walk Out To Private Backyard With Covered Patio. 2 Level Deck. Fireplace. Shed For Extra Storage. Finished Basement With Kitchen, Bedroom And Rec Room. Easy Access To Highways, TTC, Go Train, Parks And Trails.
Property Details
Size
Parking
Build
Heating & Cooling
Utilities
Rooms
Living
24′5″ x 15′3″
Dining
11′2″ x 14′6″
Kitchen
12′0″ x 22′9″
Den
11′3″ x 10′6″
Prim Bdrm
15′7″ x 13′10″
Br
15′4″ x 11′7″
Ownership Details
Ownership
Taxes
Source
Listing Brokerage
For Sale Nearby
Sold Nearby

- 3
- 4

- 2
- 2

- 4
- 2

- 4
- 5

- 5
- 3

- 3
- 4

- 2
- 2

- 4
- 4
Listing information provided in part by the Toronto Regional Real Estate Board for personal, non-commercial use by viewers of this site and may not be reproduced or redistributed. Copyright © TRREB. All rights reserved.
Information is deemed reliable but is not guaranteed accurate by TRREB®. The information provided herein must only be used by consumers that have a bona fide interest in the purchase, sale, or lease of real estate.








