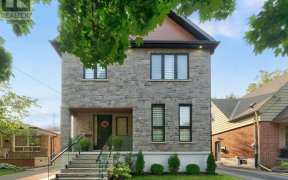


Welcome to 186A Gamma St In the heart of Alderwood. This exquisite 3 Bed - 4 Bath custom home shows beautifully with contemporary upgrades adding a touch of elegance to the overall appeal. Brazilian hardwood floors compliment the sun-filled level with a multitude of pot lights. The stunning kitchen provides plenty of space with stainless...
Welcome to 186A Gamma St In the heart of Alderwood. This exquisite 3 Bed - 4 Bath custom home shows beautifully with contemporary upgrades adding a touch of elegance to the overall appeal. Brazilian hardwood floors compliment the sun-filled level with a multitude of pot lights. The stunning kitchen provides plenty of space with stainless steel appliances, a ceramic backsplash and a large center island alongside the eat-in area. Also featured is a marble-stone wall and French doors that walk-out to the luscious, interlocked yard accompanied by a lovely patio. The master retreat offers coffered ceilings, a 5 piece ensuite and a walk-in closet. 2 additional spacious rooms complete this level with a skylight and ample closet space. The basement is the ultimate entertainment space with a gas fireplace, rec room, kitchen sink and 3 piece bath. The immaculate curb appeal impresses with a covered front porch and vibrant greenery. Be minutes to schools, Sherway Gardens, Costco and so much more! Heated floors in bathrooms on 2nd floor, CVAC, sweepvac, potfiller in kitchen, B/I speakers on 2 floors, large cool room, sep laundry room with high-end new appliances, low-maint natural travertine stone throughout foyer & the bathrooms.
Property Details
Size
Parking
Build
Heating & Cooling
Utilities
Rooms
Living
20′3″ x 11′3″
Dining
20′3″ x 11′3″
Kitchen
19′6″ x 8′8″
Breakfast
19′6″ x 8′8″
Prim Bdrm
12′11″ x 13′11″
2nd Br
13′7″ x 9′9″
Ownership Details
Ownership
Taxes
Source
Listing Brokerage
For Sale Nearby
Sold Nearby

- 5
- 3

- 5
- 4

- 4
- 5

- 3
- 4

- 3
- 2

- 4
- 2

- 2,000 - 2,500 Sq. Ft.
- 5
- 5

- 4
- 3
Listing information provided in part by the Toronto Regional Real Estate Board for personal, non-commercial use by viewers of this site and may not be reproduced or redistributed. Copyright © TRREB. All rights reserved.
Information is deemed reliable but is not guaranteed accurate by TRREB®. The information provided herein must only be used by consumers that have a bona fide interest in the purchase, sale, or lease of real estate.








