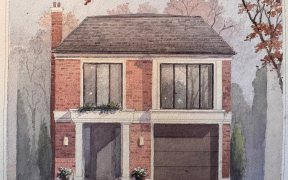


Welcome to 179 Parkhurst Blvd, an exceptional 4-bedroom detached home situated in the sought-after neighbourhood of prime Leaside. This meticulously crafted residence offers exceptional space and a thoughtfully designed layout. The kitchen boasts an open concept design with a breakfast bar, granite countertops & s/s appliances. Elegant...
Welcome to 179 Parkhurst Blvd, an exceptional 4-bedroom detached home situated in the sought-after neighbourhood of prime Leaside. This meticulously crafted residence offers exceptional space and a thoughtfully designed layout. The kitchen boasts an open concept design with a breakfast bar, granite countertops & s/s appliances. Elegant finishes like crown molding, rod iron pickets and gleaming hardwood floors. Retreat to the spacious primary bedroom featuring a luxurious 5PC ensuite bathroom & walk-in closet. Tons of natural light with 2 skylights. Outside, the low-maintenance interlocked backyard, enveloped by lush trees, offers a tranquil escape. Stay connected with the upcoming future LRT stop nearby, enhancing convenience for commuting and exploring the city. Experience the epitome of modern living in this exquisite home, where comfort, style, and functionality converge seamlessly. Nestled in a top school district and close to premier private schools, this home offers unbeatable education access. Enjoy nearby amenities on Laird Drive and Bayview Ave, as well as Trace Manes Park
Property Details
Size
Parking
Build
Heating & Cooling
Utilities
Rooms
Living
9′10″ x 14′7″
Dining
10′11″ x 18′2″
Kitchen
3′3″ x 12′6″
Family
10′6″ x 16′0″
Prim Bdrm
16′0″ x 14′0″
2nd Br
8′0″ x 12′11″
Ownership Details
Ownership
Taxes
Source
Listing Brokerage
For Sale Nearby
Sold Nearby

- 2
- 2

- 2
- 2

- 1
- 1

- 1,000 - 1,199 Sq. Ft.
- 2
- 2

- 1,000 - 1,199 Sq. Ft.
- 2
- 2

- 1,000 - 1,199 Sq. Ft.
- 2
- 2

- 700 - 799 Sq. Ft.
- 1
- 1

- 1,000 - 1,199 Sq. Ft.
- 2
- 2
Listing information provided in part by the Toronto Regional Real Estate Board for personal, non-commercial use by viewers of this site and may not be reproduced or redistributed. Copyright © TRREB. All rights reserved.
Information is deemed reliable but is not guaranteed accurate by TRREB®. The information provided herein must only be used by consumers that have a bona fide interest in the purchase, sale, or lease of real estate.








