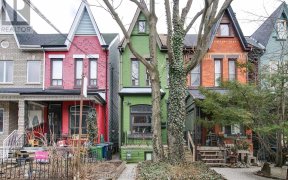


Solid 3 Bedroom semi detached home with double car garage located in the heart of Little Italy close to public transit and all amenities. This home offers spacious living/dining room,, main floor kitchen with w/o to patio, 3 well appointed bedrooms with closets, 2-4pc bathrooms, separate entrance to basement with in-law suite potential....
Solid 3 Bedroom semi detached home with double car garage located in the heart of Little Italy close to public transit and all amenities. This home offers spacious living/dining room,, main floor kitchen with w/o to patio, 3 well appointed bedrooms with closets, 2-4pc bathrooms, separate entrance to basement with in-law suite potential. Separate double car garage and walking distance to all amenities
Property Details
Size
Parking
Build
Heating & Cooling
Utilities
Rooms
Living
14′8″ x 11′1″
Dining
13′8″ x 8′2″
Kitchen
10′2″ x 11′11″
Prim Bdrm
12′7″ x 14′3″
2nd Br
9′7″ x 8′5″
3rd Br
10′4″ x 12′4″
Ownership Details
Ownership
Taxes
Source
Listing Brokerage
For Sale Nearby
Sold Nearby

- 3
- 2

- 3
- 2

- 5
- 2

- 5
- 4

- 3
- 2

- 2,500 - 3,000 Sq. Ft.
- 7
- 3

- 1,100 - 1,500 Sq. Ft.
- 3
- 1

- 4
- 2
Listing information provided in part by the Toronto Regional Real Estate Board for personal, non-commercial use by viewers of this site and may not be reproduced or redistributed. Copyright © TRREB. All rights reserved.
Information is deemed reliable but is not guaranteed accurate by TRREB®. The information provided herein must only be used by consumers that have a bona fide interest in the purchase, sale, or lease of real estate.








