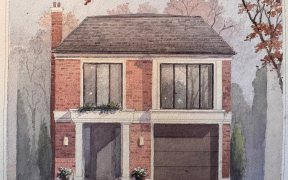


Welcome to 170 Parkhurst Blvd, a warm and spacious contemporary Leaside home. This exceptional residence blends elegance and innovation, redefining casual luxury. The entryway introduces the home's well-designed spaces with lofty ceilings and sun-drenched areas. The kitchen, a culinary haven with top-of-the-line appliances and an...
Welcome to 170 Parkhurst Blvd, a warm and spacious contemporary Leaside home. This exceptional residence blends elegance and innovation, redefining casual luxury. The entryway introduces the home's well-designed spaces with lofty ceilings and sun-drenched areas. The kitchen, a culinary haven with top-of-the-line appliances and an expansive island, opens to the family room, perfect for keeping an eye on little ones. Entertain on the large deck and in the quiet garden. The raised living room separates formal spaces, with cohesive finishes like white oak floors. This home is designed for year-round comfort, featuring individually zoned heated floors on each level, including the garage. Ample storage at the front and side entrances keeps clutter at bay, showcasing the meticulous attention to detail throughout the property.170 Parkhurst Blvd isn't just a house; it's an exceptional home that offers a comfortable and refined lifestyle in an upscale neighborhood.
Property Details
Size
Parking
Build
Heating & Cooling
Utilities
Rooms
Foyer
14′0″ x 18′4″
Living
15′5″ x 20′2″
Dining
10′9″ x 15′5″
Kitchen
15′1″ x 15′3″
Family
14′4″ x 16′0″
Prim Bdrm
12′11″ x 18′10″
Ownership Details
Ownership
Taxes
Source
Listing Brokerage
For Sale Nearby
Sold Nearby

- 2,500 - 3,000 Sq. Ft.
- 5
- 5

- 2
- 2

- 6
- 5

- 700 - 1,100 Sq. Ft.
- 2
- 2

- 2
- 2

- 4
- 4

- 3
- 2

- 2
- 2
Listing information provided in part by the Toronto Regional Real Estate Board for personal, non-commercial use by viewers of this site and may not be reproduced or redistributed. Copyright © TRREB. All rights reserved.
Information is deemed reliable but is not guaranteed accurate by TRREB®. The information provided herein must only be used by consumers that have a bona fide interest in the purchase, sale, or lease of real estate.








