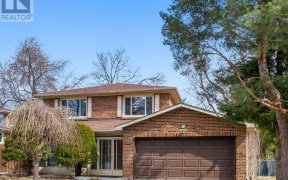


Welcome to this warm and cozy side-split home, situated within the Chartland community near Midland/Finch. This 3 Bedroom home offers an eat in kitchen overlooking the family room. The oversized living and dining room features a large bay window and room for an oversized dining table for those large family gatherings. The large lot...
Welcome to this warm and cozy side-split home, situated within the Chartland community near Midland/Finch. This 3 Bedroom home offers an eat in kitchen overlooking the family room. The oversized living and dining room features a large bay window and room for an oversized dining table for those large family gatherings. The large lot provides plenty of space for entertaining and is completely fenced in for privacy. The large basement rec room with fireplace provides a great place to relax after a busy day. A very short walk to bus stops and walking distance to Midland/Finch plazas, parks, Chartland Junior PS, churches, and a variety of grocery stores. Short driving distance to the 401 and 407. Perfect for growing families and first-time buyers. Furnace (23), Roof (22).
Property Details
Size
Parking
Build
Heating & Cooling
Utilities
Rooms
Kitchen
8′9″ x 15′1″
Breakfast
8′9″ x 15′1″
Living
13′9″ x 14′4″
Dining
8′6″ x 9′10″
Family
10′9″ x 13′1″
Prim Bdrm
10′9″ x 15′7″
Ownership Details
Ownership
Taxes
Source
Listing Brokerage
For Sale Nearby
Sold Nearby

- 5
- 2

- 6
- 4

- 3
- 2

- 6
- 3

- 3
- 2

- 5
- 5

- 4
- 4

- 5
- 2
Listing information provided in part by the Toronto Regional Real Estate Board for personal, non-commercial use by viewers of this site and may not be reproduced or redistributed. Copyright © TRREB. All rights reserved.
Information is deemed reliable but is not guaranteed accurate by TRREB®. The information provided herein must only be used by consumers that have a bona fide interest in the purchase, sale, or lease of real estate.








