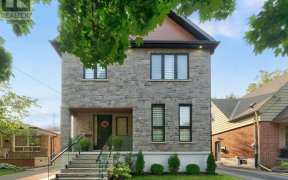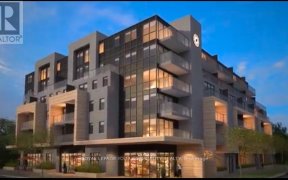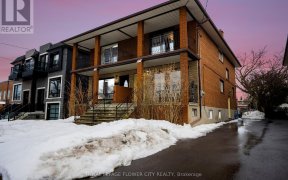


The perfect Alderwood bungalow with the ideal combination of modern finishes & classic charm! Modern & functional kitchen recently updated with stainless steel appliances & stone countertops. Lots of cabinet & countertop space. Bright & Open main level with pot lights & large window overlooking front garden. Built-in wardrobes in primary...
The perfect Alderwood bungalow with the ideal combination of modern finishes & classic charm! Modern & functional kitchen recently updated with stainless steel appliances & stone countertops. Lots of cabinet & countertop space. Bright & Open main level with pot lights & large window overlooking front garden. Built-in wardrobes in primary bedroom. Fully finished basement with separate entry, 3rd bedroom, full bathroom, large rec room & office area. Lots of additional storage space & closet space. Private backyard lined with evergreens, large stone patio, perennial gardens & storage shed. Situated on a quiet tree-lined street in the desirable and revitalized family friendly neighbourhood of Alderwood Etobicoke. Surrounded by new luxury homes, parks, schools and convenience. Easily walk to long branch GO station, Alderwood Shopping Plaza, Etobicoke Valley Park. Centrally located close to Downtown Toronto, Lake Shore Rd Shopping, Sherway Gardens mall. Great school district. Move in and Enjoy! New Roof 2019, New appliances 2020, Furnace 2015, sump pump/back water valve 2018, New garden shed 2022, Electric Fireplace 2020, 2 car parking.
Property Details
Size
Parking
Build
Heating & Cooling
Utilities
Rooms
Kitchen
8′11″ x 10′2″
Living
11′8″ x 22′6″
Dining
11′8″ x 22′6″
Prim Bdrm
9′10″ x 13′1″
2nd Br
9′1″ x 11′3″
3rd Br
10′11″ x 8′0″
Ownership Details
Ownership
Taxes
Source
Listing Brokerage
For Sale Nearby
Sold Nearby

- 2,000 - 2,500 Sq. Ft.
- 5
- 4

- 8
- 3

- 700 - 1,100 Sq. Ft.
- 3
- 2

- 5
- 3

- 2,000 - 2,500 Sq. Ft.
- 4
- 4

- 4
- 4

- 1,500 - 2,000 Sq. Ft.
- 3
- 4

- 4
- 2
Listing information provided in part by the Toronto Regional Real Estate Board for personal, non-commercial use by viewers of this site and may not be reproduced or redistributed. Copyright © TRREB. All rights reserved.
Information is deemed reliable but is not guaranteed accurate by TRREB®. The information provided herein must only be used by consumers that have a bona fide interest in the purchase, sale, or lease of real estate.








