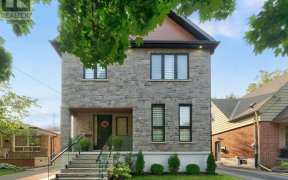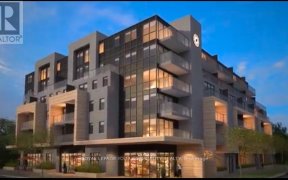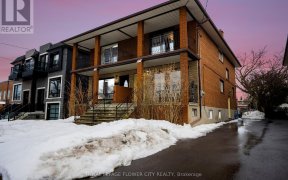
167B Aldercrest Rd
Aldercrest Rd, Etobicoke-Lakeshore, Toronto, ON, M8W 4J2



Gorgeous 2018 Custom Built Contemporary Alderwood Executive Home! Open Concept Layout Gourmet Kitchen With 13 Foot Ceilings, High Custom Cabinets, Centre Island, And Mostly Kitchen-Aid Stainless Steel Appliances. Laundry Facilities On Upper + Basement Levels. The Basement Has Heated Floors, An Extra Bedroom, Bathroom, R/I Plumbing For...
Gorgeous 2018 Custom Built Contemporary Alderwood Executive Home! Open Concept Layout Gourmet Kitchen With 13 Foot Ceilings, High Custom Cabinets, Centre Island, And Mostly Kitchen-Aid Stainless Steel Appliances. Laundry Facilities On Upper + Basement Levels. The Basement Has Heated Floors, An Extra Bedroom, Bathroom, R/I Plumbing For Future Kitchen/Bar, And Separate Walkout To Fully Fenced Landscaped Backyard. Minutes To Sherway Gardens And Major Highways! Fridge, B/I Gas Cooktop, B/I Oven, B/I Microwave, B/I Dishwasher, B/I Wine Cooler. 2 Washers, 2 Dryers, Central Vac, 1 Garage Dr Remote, Gas Fireplace, All Window Coverings+Elfs,(Exclude: Tv+Mount In Living Rm And Tv+Mount In Primary Bdrm)
Property Details
Size
Parking
Build
Rooms
Kitchen
13′7″ x 16′10″
Living
15′7″ x 15′10″
Dining
10′6″ x 16′9″
Prim Bdrm
13′3″ x 17′11″
2nd Br
10′2″ x 14′8″
3rd Br
11′3″ x 12′6″
Ownership Details
Ownership
Taxes
Source
Listing Brokerage
For Sale Nearby
Sold Nearby

- 1,100 - 1,500 Sq. Ft.
- 4
- 4

- 4
- 2

- 2,000 - 2,500 Sq. Ft.
- 5
- 4

- 8
- 3

- 5
- 3

- 4
- 4

- 3
- 2

- 5
- 4
Listing information provided in part by the Toronto Regional Real Estate Board for personal, non-commercial use by viewers of this site and may not be reproduced or redistributed. Copyright © TRREB. All rights reserved.
Information is deemed reliable but is not guaranteed accurate by TRREB®. The information provided herein must only be used by consumers that have a bona fide interest in the purchase, sale, or lease of real estate.







