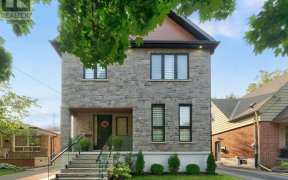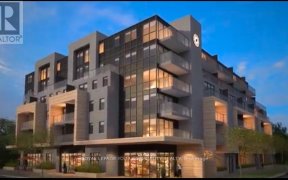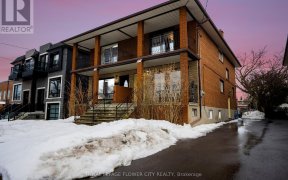
162 Aldercrest Rd
Aldercrest Rd, Etobicoke-Lakeshore, Toronto, ON, M8W 4J3



The One You've Been Waiting For! Stunning 4 Bed, 4 Bath Home W/ Breathtaking Sunroom Addition Overlooking Landscaped Yard W/ Gazebo & Composite Decking. Gorgeous Kitchen, Large Island Entertainers Dream, Granite Counters, Stainless Steel, Gas Stove, Custom Built-In Cabinetry, Stone Walls. Laundry In Master Bath. 1 Bed Bsmt Apartment W/...
The One You've Been Waiting For! Stunning 4 Bed, 4 Bath Home W/ Breathtaking Sunroom Addition Overlooking Landscaped Yard W/ Gazebo & Composite Decking. Gorgeous Kitchen, Large Island Entertainers Dream, Granite Counters, Stainless Steel, Gas Stove, Custom Built-In Cabinetry, Stone Walls. Laundry In Master Bath. 1 Bed Bsmt Apartment W/ Separate Entrance & Separate Laundry. Close To Transportation, Shops, Schools In Vibrant Alderwood. Interior Access To Garage Incl: Stainless Fridge, Stove, B/I Dishwasher. White Fridge, Stove. 2 Washers, 2 Dryers. 1 Upright Freezer. All Elfs, All Window Coverings, 2 Ptac Units, Sprinkler System, Gazebo, Automatic Garage Door Opener (No Remote). 2 Sheds
Property Details
Size
Parking
Build
Rooms
Living
11′2″ x 28′5″
Dining
13′11″ x 19′8″
Kitchen
13′11″ x 19′8″
Family
14′11″ x 15′11″
Prim Bdrm
11′3″ x 17′8″
2nd Br
11′5″ x 16′11″
Ownership Details
Ownership
Taxes
Source
Listing Brokerage
For Sale Nearby
Sold Nearby

- 8
- 3

- 3
- 2

- 2,000 - 2,500 Sq. Ft.
- 4
- 4

- 1,100 - 1,500 Sq. Ft.
- 4
- 4

- 5
- 3

- 4
- 2

- 3
- 3

- 700 - 1,100 Sq. Ft.
- 3
- 2
Listing information provided in part by the Toronto Regional Real Estate Board for personal, non-commercial use by viewers of this site and may not be reproduced or redistributed. Copyright © TRREB. All rights reserved.
Information is deemed reliable but is not guaranteed accurate by TRREB®. The information provided herein must only be used by consumers that have a bona fide interest in the purchase, sale, or lease of real estate.







