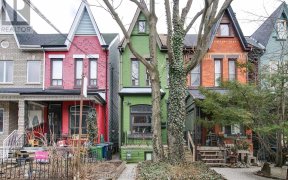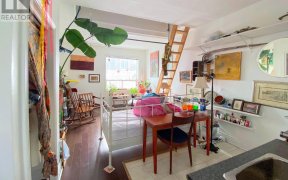


153 Beatrice Street is a large 2 & 1/2 storey semi-detached home in the desirable neighbourhood of Palmerston Little Italy. Steps away from restaurants, entertainment, public transit, beautiful parks, top schools/universities and more - perfect for an urban lifestyle. This enormous 2,700 sqft (incl. basement) original home has 3 kitchens...
153 Beatrice Street is a large 2 & 1/2 storey semi-detached home in the desirable neighbourhood of Palmerston Little Italy. Steps away from restaurants, entertainment, public transit, beautiful parks, top schools/universities and more - perfect for an urban lifestyle. This enormous 2,700 sqft (incl. basement) original home has 3 kitchens + rough in on the third floor, 3 bathrooms (incl. Powder Room on the main floor) and 5 bedrooms with a detached laneway garage. This unique home is perfect for a family or an investor looking for a property with potential to create multiple rental units + a laneway suite. All appliances, window coverings and electrical fixtures are included.
Property Details
Size
Parking
Build
Heating & Cooling
Utilities
Rooms
Kitchen
Kitchen
Living
Living Room
Dining
Dining Room
Bathroom
Bathroom
Kitchen
Kitchen
Laundry
Laundry
Ownership Details
Ownership
Taxes
Source
Listing Brokerage
For Sale Nearby
Sold Nearby

- 5
- 4

- 5
- 3

- 5
- 4

- 3
- 2

- 3
- 2

- 3
- 2

- 4
- 2

- 5
- 4
Listing information provided in part by the Toronto Regional Real Estate Board for personal, non-commercial use by viewers of this site and may not be reproduced or redistributed. Copyright © TRREB. All rights reserved.
Information is deemed reliable but is not guaranteed accurate by TRREB®. The information provided herein must only be used by consumers that have a bona fide interest in the purchase, sale, or lease of real estate.








