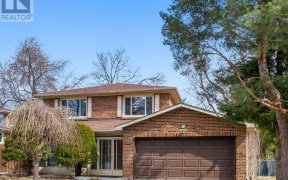


Rare 4 Level Back Split Backing Onto Chartland Park Direct Access From Fully Fenced Back Yard. Amazingly Well Maintained House Located In A Family Friendly Neighborhood. Updated Kitchen, Bath, Windows. Newer Eavestrough, Downspouts And Roof!. *Steps To Schools, Parks, Shopping, Community Center, Ttc And Hwy 401. Do Not Miss This Rare...
Rare 4 Level Back Split Backing Onto Chartland Park Direct Access From Fully Fenced Back Yard. Amazingly Well Maintained House Located In A Family Friendly Neighborhood. Updated Kitchen, Bath, Windows. Newer Eavestrough, Downspouts And Roof!. *Steps To Schools, Parks, Shopping, Community Center, Ttc And Hwy 401. Do Not Miss This Rare Opportunity Fridge, Gas Cook Top, Wall Oven, Microwave, B/I Dw(2017), W(2021) & D, Awning, A/C(2015), Gdo & Remote, Hwt(Owned), Shingles(2013), Eavestroughs(2018) And More! Please See The Attached. Exclude: Bsmt Freezer, Bbq Grill & Water Filter
Property Details
Size
Parking
Rooms
Living
11′11″ x 20′10″
Dining
11′11″ x 20′10″
Kitchen
8′10″ x 15′7″
Prim Bdrm
11′4″ x 12′10″
2nd Br
9′3″ x 12′8″
3rd Br
10′3″ x 12′7″
Ownership Details
Ownership
Taxes
Source
Listing Brokerage
For Sale Nearby
Sold Nearby

- 4
- 2

- 4
- 3

- 5
- 4

- 1,500 - 2,000 Sq. Ft.
- 4
- 3

- 7
- 4

- 7
- 4

- 4
- 3

- 1,500 - 2,000 Sq. Ft.
- 6
- 4
Listing information provided in part by the Toronto Regional Real Estate Board for personal, non-commercial use by viewers of this site and may not be reproduced or redistributed. Copyright © TRREB. All rights reserved.
Information is deemed reliable but is not guaranteed accurate by TRREB®. The information provided herein must only be used by consumers that have a bona fide interest in the purchase, sale, or lease of real estate.








