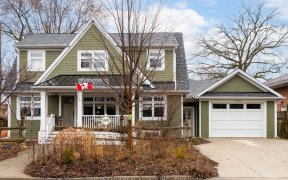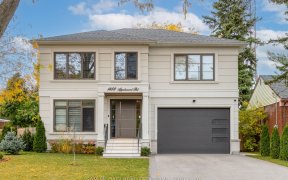


Rare Opportunity To Own A True Freehold End Unit Townhome On A Quiet Family Cul-De-Sac In High Demand Lakeview - No Monthly Fees! This Beautiful Townhome Situates On The Largest Lot Of The Street! The Open Concept Living And Dining Room Boasts An Airy Vibe Perfect For Mingling Or For Unwinding. The Updated Kitchen Is Complete With...
Rare Opportunity To Own A True Freehold End Unit Townhome On A Quiet Family Cul-De-Sac In High Demand Lakeview - No Monthly Fees! This Beautiful Townhome Situates On The Largest Lot Of The Street! The Open Concept Living And Dining Room Boasts An Airy Vibe Perfect For Mingling Or For Unwinding. The Updated Kitchen Is Complete With Stainless Steel Appliances And Has A Walk-Out To The Expansive Backyard With A Large Wooden Deck For All Your Outdoor Entertaining. Enjoy The Convenience Of Main Floor Laundry and A Powder Room For Your Guests. Head Upstairs To Your Spacious Primary Bedroom With A Custom Walk-In Closet. The Wide Hallway Leads Past A Bright And Updated 5-pc Double Sink Bathroom To A Large Sun-Filled Second Bedroom Complete With A Murphy Bed. Downstairs Hides Your Private Backroom Den/Office With Ample Storage Space And Closets. This Townhome Is Perfect For The First Time Home Buyer or Growing Family And Happily Welcomes You! Don't Wait Until It's Too Late! 3 Car Parking (2 Driveway, 1 Garage). Large Shed In Backyard. Tankless Hot Water Owned. Furnace + AC (2020)
Property Details
Size
Parking
Build
Heating & Cooling
Utilities
Rooms
Office
16′11″ x 9′7″
Kitchen
11′1″ x 13′9″
Dining
9′7″ x 11′1″
Living
11′1″ x 13′1″
Powder Rm
3′10″ x 6′0″
Prim Bdrm
12′2″ x 12′11″
Ownership Details
Ownership
Taxes
Source
Listing Brokerage
For Sale Nearby
Sold Nearby

- 2
- 1

- 1,100 - 1,500 Sq. Ft.
- 2
- 2

- 1,500 - 2,000 Sq. Ft.
- 2
- 2
- 2
- 2

- 1,100 - 1,500 Sq. Ft.
- 2
- 1

- 3
- 3

- 3
- 3

- 4
- 3
Listing information provided in part by the Toronto Regional Real Estate Board for personal, non-commercial use by viewers of this site and may not be reproduced or redistributed. Copyright © TRREB. All rights reserved.
Information is deemed reliable but is not guaranteed accurate by TRREB®. The information provided herein must only be used by consumers that have a bona fide interest in the purchase, sale, or lease of real estate.








