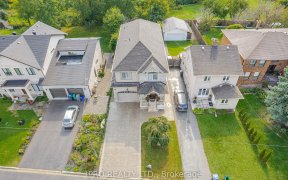


Charming Detached 3 Bedroom 2 Bathrm Bungalow Set On A Premium 50' X 150' Lot In Desirable Lakeview Neighbourhood. Well Maintained By One Family Since New In 1956. Nice Floor Plan. Bright Open Concept Living & Dining Rms, Hardwood Flooring, Eat-In Kitchen, 3 Bdrms & 4Pc Bathrm On Main Floor. Separate Entrance To Basement Features A Large...
Charming Detached 3 Bedroom 2 Bathrm Bungalow Set On A Premium 50' X 150' Lot In Desirable Lakeview Neighbourhood. Well Maintained By One Family Since New In 1956. Nice Floor Plan. Bright Open Concept Living & Dining Rms, Hardwood Flooring, Eat-In Kitchen, 3 Bdrms & 4Pc Bathrm On Main Floor. Separate Entrance To Basement Features A Large L-Shaped Rec Rm With A Cozy Wood Burning Fireplace & Bar, Bright Above Grade Windows & 2Pc Bathrm. Sunny South Exposure Park Like Setting Massive Backyard With Patio. New '18 Roof. New '18 Cac. New '19 Hwt. New '21 Oil Tank. Excellent Location. Walk To The Lake, Park & Waterfront Trail. Only 1.5 Km To Long Branch Go Station. Short 15 Minute Walk To Lakeview Golf Course. Fridge, Stove, Washer, Dryer - As Is, Existing Window Coverings, Central Air Cond, White Cabinet In Laundry Rm, Bar In Rec Rm, Work Bench In Furnace Rm. Rental: Water Heater.
Property Details
Size
Parking
Rooms
Living
12′4″ x 15′5″
Dining
6′9″ x 8′3″
Kitchen
10′0″ x 10′2″
Prim Bdrm
10′3″ x 11′7″
2nd Br
10′2″ x 11′6″
3rd Br
7′4″ x 9′10″
Ownership Details
Ownership
Taxes
Source
Listing Brokerage
For Sale Nearby
Sold Nearby

- 4
- 3

- 1,100 - 1,500 Sq. Ft.
- 4
- 3

- 5
- 2

- 1
- 1

- 3
- 1

- 1,100 - 1,500 Sq. Ft.
- 3
- 1

- 3
- 1

- 4
- 3
Listing information provided in part by the Toronto Regional Real Estate Board for personal, non-commercial use by viewers of this site and may not be reproduced or redistributed. Copyright © TRREB. All rights reserved.
Information is deemed reliable but is not guaranteed accurate by TRREB®. The information provided herein must only be used by consumers that have a bona fide interest in the purchase, sale, or lease of real estate.








