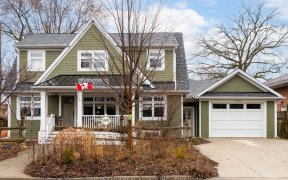


Welcome to 1241 Strathy Avenue, a stunning brand-new modern 3900 sqft masterpiece crafted by the renowned builders at Montbeck. This exquisite two-story residence boasts four spacious bedrooms and five luxurious bathrooms, epitomizing elegance and comfort. The expansive open-concept living area is adorned with pristine hardwood floors,...
Welcome to 1241 Strathy Avenue, a stunning brand-new modern 3900 sqft masterpiece crafted by the renowned builders at Montbeck. This exquisite two-story residence boasts four spacious bedrooms and five luxurious bathrooms, epitomizing elegance and comfort. The expansive open-concept living area is adorned with pristine hardwood floors, creating a seamless flow throughout the home. A thoughtfully designed mudroom adds practicality to everyday living. The fully fenced backyard is an entertainer's paradise, featuring a lavish hot tub perfect for relaxation. The partially finished basement offers incredible potential, with 1100 sqft with a separate entrance providing the ideal setup for an in-law suite or rental income. While still allowing use for Owner. Additionally, the basement is roughed in for a state-of-the-art home theatre, conveniently located below the garage. Every detail of this home reflects superior craftsmanship and modern sophistication, making 1241 Strathy Avenue a true gem in luxury living.
Property Details
Size
Parking
Build
Heating & Cooling
Utilities
Rooms
Living
19′5″ x 19′9″
Dining
13′1″ x 23′10″
Kitchen
19′0″ x 22′4″
Office
14′5″ x 16′0″
Mudroom
15′9″ x 11′8″
Prim Bdrm
16′7″ x 19′9″
Ownership Details
Ownership
Taxes
Source
Listing Brokerage
For Sale Nearby
Sold Nearby

- 5
- 2

- 700 - 1,100 Sq. Ft.
- 4
- 2

- 3,000 - 3,500 Sq. Ft.
- 4
- 4

- 1280 Sq. Ft.
- 5
- 2

- 1,100 - 1,500 Sq. Ft.
- 5
- 2

- 544 Sq. Ft.
- 2
- 1

- 1,100 - 1,500 Sq. Ft.
- 3
- 2

- 2,500 - 3,000 Sq. Ft.
- 4
- 3
Listing information provided in part by the Toronto Regional Real Estate Board for personal, non-commercial use by viewers of this site and may not be reproduced or redistributed. Copyright © TRREB. All rights reserved.
Information is deemed reliable but is not guaranteed accurate by TRREB®. The information provided herein must only be used by consumers that have a bona fide interest in the purchase, sale, or lease of real estate.








