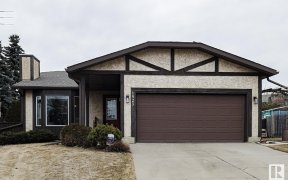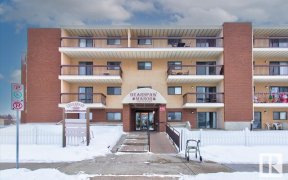


Welcome to this beautiful adult bungalow in sought-after Bearspaw's 45+ community of Brookside Estates - a perfect blend of comfort, accessibility & privacy. This meticulously maintained half duplex features a timeless white kitchen w/newer stainless steel appliances, 2 spacious upper bedrooms including the primary suite w/3-piece... Show More
Welcome to this beautiful adult bungalow in sought-after Bearspaw's 45+ community of Brookside Estates - a perfect blend of comfort, accessibility & privacy. This meticulously maintained half duplex features a timeless white kitchen w/newer stainless steel appliances, 2 spacious upper bedrooms including the primary suite w/3-piece ensuite, plus another full 4 piece bathroom. The extra-wide hallway ensures easy mobility. Other notables include: newer flooring, paint, furnace & more! All this, plus a finished basement, DOUBLE car garage, AC & a screened-in sun-room backing onto a serene open field—a private retreat for peaceful mornings & quiet evenings. The community clubhouse is perfect for socializing & staying active with a pool table, full kitchen & plenty of space for hosting events. Experience the best of adult living in this quiet, private & welcoming community - within walking distance of all amenities, tennis courts, YMCA, community garden, walking trails, Bearspaw Lake, etc. (id:54626)
Additional Media
View Additional Media
Property Details
Size
Parking
Build
Heating & Cooling
Rooms
Bedroom 3
10′7″ x 16′4″
Living room
11′11″ x 13′7″
Dining room
9′10″ x 15′0″
Kitchen
10′9″ x 11′10″
Primary Bedroom
13′3″ x 13′8″
Bedroom 2
13′3″ x 10′11″
Ownership Details
Ownership
Condo Fee
Book A Private Showing
For Sale Nearby
The trademarks REALTOR®, REALTORS®, and the REALTOR® logo are controlled by The Canadian Real Estate Association (CREA) and identify real estate professionals who are members of CREA. The trademarks MLS®, Multiple Listing Service® and the associated logos are owned by CREA and identify the quality of services provided by real estate professionals who are members of CREA.









