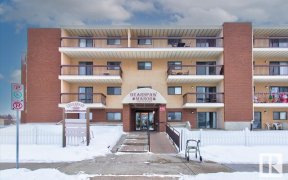
1523 104 St Nw
104 Street NW, Whitemud, Edmonton, AB, T6J 5T2



Beautifully updated 1225 sq ft Bearspaw bungalow with radiant heated 20'x22' double attached garage and .23 acre pie lot! Living room features luxury vinyl plank flooring, modern direct vent gas fireplace with mantle and bay window. Totally renovated kitchen (2021) graced by Birch cabinets built by Bigstone Cabinets with carousels in... Show More
Beautifully updated 1225 sq ft Bearspaw bungalow with radiant heated 20'x22' double attached garage and .23 acre pie lot! Living room features luxury vinyl plank flooring, modern direct vent gas fireplace with mantle and bay window. Totally renovated kitchen (2021) graced by Birch cabinets built by Bigstone Cabinets with carousels in corners, 12 drawers, center island and beverage bar. Main bathroom renovated (2021) with porcelain tile floors, high rise toilet, subway tile tub surround and full drawer vanity. Huge primary bedroom with LG laundry tower w/ThinQ tech. Renovated (2021) spa-like ensuite with walk-in shower and full drawer vanity. Two more bedrooms on main also make for nice yoga/hobby room and a cozy TV/reading room. Basement has a grand family room, three piece bathroom, sewing/laundry room, craft/den/recreation room, snack bar card room, high efficiency furnace and lots of storage. Solar microgeneration system saves you $$$ on electricity. Yard has greenhouse, garden, shed and big patio! (id:54626)
Additional Media
View Additional Media
Property Details
Size
Parking
Build
Heating & Cooling
Rooms
Family room
20′6″ x 16′9″
Den
11′4″ x 10′3″
Recreation room
17′6″ x 14′5″
Laundry room
10′7″ x 9′8″
Utility room
17′3″ x 7′4″
Living room
15′3″ x 14′6″
Ownership Details
Ownership
Book A Private Showing
For Sale Nearby
The trademarks REALTOR®, REALTORS®, and the REALTOR® logo are controlled by The Canadian Real Estate Association (CREA) and identify real estate professionals who are members of CREA. The trademarks MLS®, Multiple Listing Service® and the associated logos are owned by CREA and identify the quality of services provided by real estate professionals who are members of CREA.








