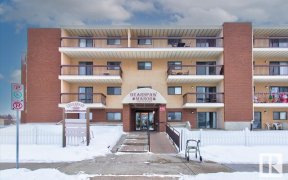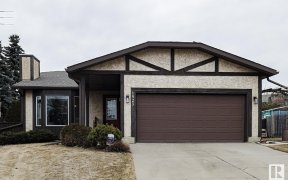


Growing families, here's your perfect fit! Bright, airy + updated 2100 sq ft two-storey home with 4 large bedrooms upstairs! You'll love the brand new white quartz kitchen (2021) with s/s appliances + a 4x5 ft island! Enjoy new triple-pane windows throughout (2015-2020), new shingles (2020) as well as textured walnut LVP flooring (2017)!... Show More
Growing families, here's your perfect fit! Bright, airy + updated 2100 sq ft two-storey home with 4 large bedrooms upstairs! You'll love the brand new white quartz kitchen (2021) with s/s appliances + a 4x5 ft island! Enjoy new triple-pane windows throughout (2015-2020), new shingles (2020) as well as textured walnut LVP flooring (2017)! The main level of this home offers a harmonious blend of elegance + functionality. Enjoy the cozy sunken living room. Relax in the huge primary suite featuring a bay window, his + her closets, + spacious en-suite with double sinks. The modern finished basement (2013) offers a large rec room + plenty of storage or room to grow. You + your kids will love the big backyard where you will enjoy loads of summer fun with family-friendly cul-de-sac, + 2-minute walk to buses, school, playground + green spaces, including an off-leash park. Amenities at your fingertips with LRT, Century Park shopping centers + South Common just a stone's throw away. Don't miss this one! (id:54626)
Additional Media
View Additional Media
Property Details
Size
Parking
Build
Heating & Cooling
Rooms
Recreation room
25′5″ x 18′10″
Living room
19′11″ x 12′7″
Dining room
10′3″ x 12′5″
Kitchen
13′5″ x 12′10″
Family room
11′5″ x 17′4″
Mud room
6′4″ x 10′4″
Ownership Details
Ownership
Book A Private Showing
For Sale Nearby
The trademarks REALTOR®, REALTORS®, and the REALTOR® logo are controlled by The Canadian Real Estate Association (CREA) and identify real estate professionals who are members of CREA. The trademarks MLS®, Multiple Listing Service® and the associated logos are owned by CREA and identify the quality of services provided by real estate professionals who are members of CREA.









