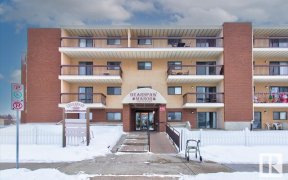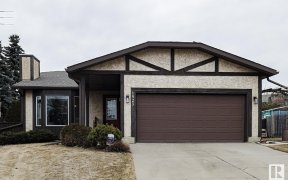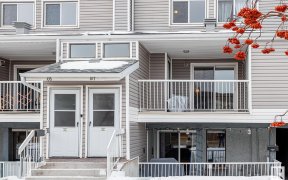


Move-in ready condo in the ideally located Yellowbird Gardens! Just a short walk from Bearspaw Lake and the scenic Blackmud Creek Ravine, this charming home features two convenient parking stalls right outside the front door and a private, fenced yard with a stone patio—perfect for a small pet or a safe outdoor play space for kids.... Show More
Move-in ready condo in the ideally located Yellowbird Gardens! Just a short walk from Bearspaw Lake and the scenic Blackmud Creek Ravine, this charming home features two convenient parking stalls right outside the front door and a private, fenced yard with a stone patio—perfect for a small pet or a safe outdoor play space for kids. Inside, you'll find tasteful, modern paint tones and low-maintenance flooring with the elegant look of hardwood. The main floor offers a 2-piece bathroom, a bright dining area, and a galley-style kitchen with a convenient pass-through to the spacious living room, which boasts a cozy corner fireplace and patio doors leading to the backyard. Upstairs, the oversized primary bedroom is accompanied by two additional bedrooms and a full four-piece bathroom. The finished basement adds even more living space with a welcoming family room and a utility area that includes laundry and extra storage. (id:54626)
Property Details
Size
Parking
Build
Heating & Cooling
Rooms
Family room
27′9″ x 16′6″
Laundry room
9′5″ x 8′11″
Living room
10′9″ x 17′2″
Dining room
11′2″ x 8′5″
Kitchen
8′9″ x 8′0″
Primary Bedroom
12′0″ x 15′1″
Ownership Details
Ownership
Condo Fee
Book A Private Showing
For Sale Nearby
The trademarks REALTOR®, REALTORS®, and the REALTOR® logo are controlled by The Canadian Real Estate Association (CREA) and identify real estate professionals who are members of CREA. The trademarks MLS®, Multiple Listing Service® and the associated logos are owned by CREA and identify the quality of services provided by real estate professionals who are members of CREA.









