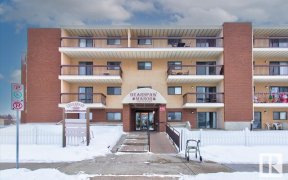


Visit the Listing Brokerage (and/or listing REALTOR®) website to obtain additional information. This Landmark built 2-storey home located in “Blackmud Creek Estates” / Twin Brooks should not be missed. Second floor has a large master bedroom, walk-in closet, 3-pc bath with loads of counter space & a separate make-up vanity. Two more... Show More
Visit the Listing Brokerage (and/or listing REALTOR®) website to obtain additional information. This Landmark built 2-storey home located in “Blackmud Creek Estates” / Twin Brooks should not be missed. Second floor has a large master bedroom, walk-in closet, 3-pc bath with loads of counter space & a separate make-up vanity. Two more spacious bedrooms, one bedroom having another walk-in closet. Great Room with a closet. 4-pc bath. Linen closet with laundry shoot to the basement. Small closet in hallway for built in central vac storage. Main floor has a 3-pc bath, formal dining room, formal living room, kitchen with island, family room with wood burning fireplace, nook, large storage closet and a sun room leading to back deck and yard. Basement has 2 extra rooms. 3-pc bath, mechanical room, large unfinished storage area, under stair storage closet, & laundry room equipped with cupboards and sink. Garage is attached, heated double oversized garage. Large backyard, designed for easy maintenance a newer shed. (id:54626)
Property Details
Size
Parking
Build
Heating & Cooling
Rooms
Bedroom 4
10′9″ x 10′9″
Bedroom 5
13′9″ x 11′5″
Primary Bedroom
18′0″ x 11′5″
Bedroom 2
8′10″ x 11′9″
Bedroom 3
11′5″ x 10′9″
Ownership Details
Ownership
Book A Private Showing
For Sale Nearby
The trademarks REALTOR®, REALTORS®, and the REALTOR® logo are controlled by The Canadian Real Estate Association (CREA) and identify real estate professionals who are members of CREA. The trademarks MLS®, Multiple Listing Service® and the associated logos are owned by CREA and identify the quality of services provided by real estate professionals who are members of CREA.









