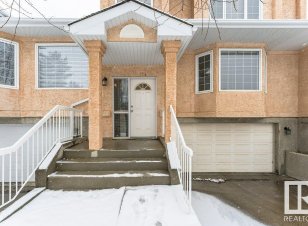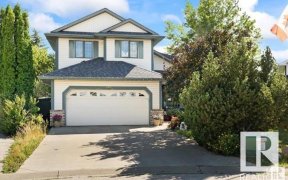


This exceptional 2-storey condo offers over 1400 square feet of living space in the community of Twin Brooks. It features gorgeous hardwood floorings, a large living room with bay window and gas fireplace. The formal dining room includes a view of the backyard and the kitchen opens to a dinette area with an exit to a large outdoor deck.... Show More
This exceptional 2-storey condo offers over 1400 square feet of living space in the community of Twin Brooks. It features gorgeous hardwood floorings, a large living room with bay window and gas fireplace. The formal dining room includes a view of the backyard and the kitchen opens to a dinette area with an exit to a large outdoor deck. Upstairs you find 3 bedrooms including the primary bedroom with walk-in closet and full bath en-suite. A laundry area and 4 piece bathroom complete the upper level. The unit also features a heated double attached garage on the lowest level as well as a small hall and utility room. Twin Brooks elementary school is located nearby and Twin Brooks lake, park and walking trials are just steps away. Excellent complex with maintenance free living and location with easy access to both highways. (id:54626)
Additional Media
View Additional Media
Property Details
Size
Parking
Build
Heating & Cooling
Rooms
Living room
Living Room
Dining room
Dining Room
Kitchen
Kitchen
Primary Bedroom
Bedroom
Bedroom 2
Bedroom
Bedroom 3
Bedroom
Ownership Details
Ownership
Condo Fee
Book A Private Showing
For Sale Nearby
The trademarks REALTOR®, REALTORS®, and the REALTOR® logo are controlled by The Canadian Real Estate Association (CREA) and identify real estate professionals who are members of CREA. The trademarks MLS®, Multiple Listing Service® and the associated logos are owned by CREA and identify the quality of services provided by real estate professionals who are members of CREA.









