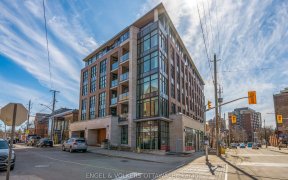


Excellent opportunity in one of Ottawa's most desirable neighbourhoods! Wonderful 3 bedroom single family home located on a quiet, family friendly street in sought-after Hintonburg! Steps to great schools, parks and trendy local shops & restaurants. Bright and spacious living room with gas fireplace, opens to the dining room. Kitchen...
Excellent opportunity in one of Ottawa's most desirable neighbourhoods! Wonderful 3 bedroom single family home located on a quiet, family friendly street in sought-after Hintonburg! Steps to great schools, parks and trendy local shops & restaurants. Bright and spacious living room with gas fireplace, opens to the dining room. Kitchen features potlighting, stainless steel appliances and plenty of cabinet & counter space. Bonus main floor den/office. The second level boasts three good-sized bedrooms and a 4-piece main bathroom. Beautiful west facing backyard offers tons of space for the kids to play plus a large deck with pergola - perfect for entertaining! Roof reshingled (2018), Furnace (2011), updated windows. Private driveway with parking for two vehicles. Zoned R4. 24 Hour irrevocable on all offers.
Property Details
Size
Parking
Lot
Rooms
Living Rm
11′5″ x 15′10″
Dining Rm
9′3″ x 15′8″
Kitchen
9′0″ x 15′2″
Den
9′2″ x 9′6″
Primary Bedrm
9′5″ x 15′10″
Bedroom
9′0″ x 12′4″
Ownership Details
Ownership
Taxes
Source
Listing Brokerage
For Sale Nearby

- 3
- 4
Sold Nearby

- 4
- 3

- 4
- 3


- 3
- 2

- 3
- 1

- 3
- 3

- 3
- 1

- 3
- 2
Listing information provided in part by the Ottawa Real Estate Board for personal, non-commercial use by viewers of this site and may not be reproduced or redistributed. Copyright © OREB. All rights reserved.
Information is deemed reliable but is not guaranteed accurate by OREB®. The information provided herein must only be used by consumers that have a bona fide interest in the purchase, sale, or lease of real estate.







