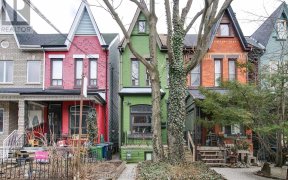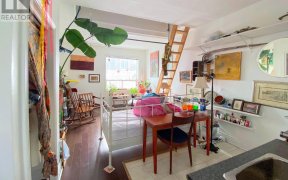


122 Beatrice St - An Incredible Opportunity to Get A Large Detached Home In Trinity-Bellwoods / Little Italy. This 2.5 Storey Home Has So Much To Offer - Tons of Original Charm, Wood Floors, High Ceilings, Double Car Garage, Large Principal Rooms & 4 Bathrooms! The Possibilities Here Are Endless - Transform Into Your Dream Forever Home...
122 Beatrice St - An Incredible Opportunity to Get A Large Detached Home In Trinity-Bellwoods / Little Italy. This 2.5 Storey Home Has So Much To Offer - Tons of Original Charm, Wood Floors, High Ceilings, Double Car Garage, Large Principal Rooms & 4 Bathrooms! The Possibilities Here Are Endless - Transform Into Your Dream Forever Home or Convert Into Rental Units. An Unbeatable Location - Surrounded By Beautiful Parks, Sought-After Schools, Delicious Restaurants, Vibrant NightLife on Ossington, Cozy Coffee Shops & Unique Boutiques.
Property Details
Size
Parking
Build
Heating & Cooling
Utilities
Rooms
Living
10′4″ x 14′0″
Dining
9′8″ x 11′5″
Kitchen
11′1″ x 17′4″
Br
10′7″ x 15′1″
Br
9′5″ x 13′0″
Kitchen
9′8″ x 11′0″
Ownership Details
Ownership
Taxes
Source
Listing Brokerage
For Sale Nearby
Sold Nearby

- 5
- 4

- 1,500 - 2,000 Sq. Ft.
- 6
- 5

- 1,100 - 1,500 Sq. Ft.
- 3
- 1

- 4
- 2

- 8
- 3

- 5
- 4

- 4
- 2

- 3
- 2
Listing information provided in part by the Toronto Regional Real Estate Board for personal, non-commercial use by viewers of this site and may not be reproduced or redistributed. Copyright © TRREB. All rights reserved.
Information is deemed reliable but is not guaranteed accurate by TRREB®. The information provided herein must only be used by consumers that have a bona fide interest in the purchase, sale, or lease of real estate.








