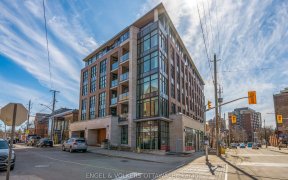


A home boasting interesting places and artistic spaces, renovated and updated with charm and artistry to today?s standards, while maintaining many of the design features of its day. This 3 bed, 2 bath home is ideally situated on a cul-de-sac in sought-after Hintonburg, with easy access to amenities, schools, dining, shopping and the LRT....
A home boasting interesting places and artistic spaces, renovated and updated with charm and artistry to today?s standards, while maintaining many of the design features of its day. This 3 bed, 2 bath home is ideally situated on a cul-de-sac in sought-after Hintonburg, with easy access to amenities, schools, dining, shopping and the LRT. The welcoming front porch opens to a main floor w/ a large L/R, built-in wood stove, separate D/R, along with a bright & airy addition (perfect to build a dream kitchen or a large family room), with direct access to fully fenced large back yard w shed (newly wired). The wood staircase leads to the 2nd level, comprising a large principal bedroom that has been opened up & loft space created, two additional good-sized bedrooms (one of which has been converted to office)& a 4 piece bathroom. The lower level comprises a finished room w/ full bath and more storage space. An eclectic & interesting home/property. No conveyance of offers until July 20 at 3pm
Property Details
Size
Parking
Lot
Build
Rooms
Foyer
5′9″ x 12′9″
Living Rm
10′5″ x 13′5″
Dining Rm
9′5″ x 13′6″
Kitchen
6′9″ x 11′2″
Family Rm
19′0″ x 21′0″
Primary Bedrm
9′2″ x 17′2″
Ownership Details
Ownership
Taxes
Source
Listing Brokerage
For Sale Nearby

- 3
- 4
Sold Nearby

- 3
- 1


- 4
- 3

- 4
- 3

- 3
- 1


- 2
- 2

- 3
- 3
Listing information provided in part by the Ottawa Real Estate Board for personal, non-commercial use by viewers of this site and may not be reproduced or redistributed. Copyright © OREB. All rights reserved.
Information is deemed reliable but is not guaranteed accurate by OREB®. The information provided herein must only be used by consumers that have a bona fide interest in the purchase, sale, or lease of real estate.







