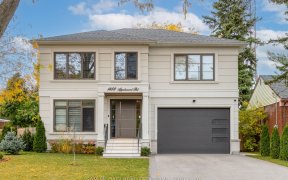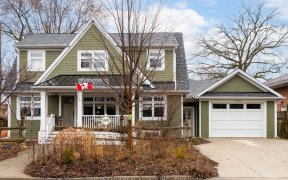


The Wait Is Over! Gorgeous Bungalow With Custom Luxury Finishes & Large Premium Lot Is Available For Sale In Prestigious Lakeview. Large Extended Open Concept Main Floor, Custom Kitchen W/ High End Appliances, Quartz Countops, Custom Backsplash & Large Centre Island, Large Primary Bedroom With Custom Built In Closets & Ensuite Bathroom...
The Wait Is Over! Gorgeous Bungalow With Custom Luxury Finishes & Large Premium Lot Is Available For Sale In Prestigious Lakeview. Large Extended Open Concept Main Floor, Custom Kitchen W/ High End Appliances, Quartz Countops, Custom Backsplash & Large Centre Island, Large Primary Bedroom With Custom Built In Closets & Ensuite Bathroom With Double Floating Vanities.3 Bedrooms & 2 Bathrooms On Main Floor, Finished Basement With 2 Large Bedrooms, Gorgeous Great Room With Fireplace & Wet Bar. Luxury Engineered Hardwood Floors On Main Floor, Large Pool Sized Backyard. This Is A Masterpiece! Large Driveway, Close To Highway And All Amenities, Inclusions: Dishwasher, Dryer, Refrigerator, Gas Stove, B/I Oven, B/I Microwave, Beverage Fridge, Front Load Washer & Dryer,
Property Details
Size
Parking
Rooms
Living
12′3″ x 19′6″
Dining
18′9″ x 14′9″
Kitchen
9′9″ x 24′9″
Breakfast
9′9″ x 24′9″
Prim Bdrm
14′5″ x 11′7″
2nd Br
14′4″ x 9′11″
Ownership Details
Ownership
Taxes
Source
Listing Brokerage
For Sale Nearby
Sold Nearby

- 3
- 1

- 1,100 - 1,500 Sq. Ft.
- 3
- 2

- 3
- 2

- 2
- 2

- 2
- 1

- 1,100 - 1,500 Sq. Ft.
- 2
- 1

- 5
- 5

- 3
- 3
Listing information provided in part by the Toronto Regional Real Estate Board for personal, non-commercial use by viewers of this site and may not be reproduced or redistributed. Copyright © TRREB. All rights reserved.
Information is deemed reliable but is not guaranteed accurate by TRREB®. The information provided herein must only be used by consumers that have a bona fide interest in the purchase, sale, or lease of real estate.








