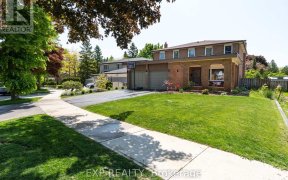


Located At Prestigeous Bathgate Village In The West Rouge Lake Front Community. 4+2 Bdrms, 3 Washrooms, M/F Family Rm, 2 Fireplaces, Apx. $200K In Recent Renovations & Upgrades!!!* Renovated Open Concept Kitchen With Granite Counter Tops, Centre Island & All Upgraded Appliances,*New Hardwood Stairs With New Wroght Iron Spindles,* New...
Located At Prestigeous Bathgate Village In The West Rouge Lake Front Community. 4+2 Bdrms, 3 Washrooms, M/F Family Rm, 2 Fireplaces, Apx. $200K In Recent Renovations & Upgrades!!!* Renovated Open Concept Kitchen With Granite Counter Tops, Centre Island & All Upgraded Appliances,*New Hardwood Stairs With New Wroght Iron Spindles,* New Front Stone Patio, *2 X 5 Pieces Reno. Bathrms,( Prim Bedrm Ensuit Has Heated Floor & Pocked Door). *New Furnace (2021),*Newly Prof. Finished Bsmt. Rec Room W/Gas Fireplace, Home Office +Extra Bedrm + Execises Room. *Roof (2011) * Updated Wdws, * I/G Saltwater Pool W/Rubber Rock Around,New Copping Stone, New Pool Liner (2016), *I/G Sprinkerystem,......Very Kids Friendly Street With Great Neighbors, Minutes To All Exellent Schools, + 100% French School,Ttc, 24 Hrs Lawrence Bus, Go, Lake Beach ,401 & Utsc. ( Pool Will Be Opened Before Closing.) Don't Miss The Cute "Harry Potter" Room Under The Stair Case In The Bsmt For The Toddlers.
Property Details
Size
Parking
Build
Heating & Cooling
Utilities
Rooms
Living
11′5″ x 18′0″
Dining
11′5″ x 10′6″
Kitchen
10′0″ x 16′8″
Family
11′9″ x 17′10″
Laundry
4′11″ x 7′11″
Prim Bdrm
12′3″ x 17′0″
Ownership Details
Ownership
Taxes
Source
Listing Brokerage
For Sale Nearby
Sold Nearby

- 4
- 3

- 5
- 4

- 6
- 4

- 6
- 4

- 5
- 3

- 3800 Sq. Ft.
- 5
- 4

- 5
- 4

- 4300 Sq. Ft.
- 5
- 4
Listing information provided in part by the Toronto Regional Real Estate Board for personal, non-commercial use by viewers of this site and may not be reproduced or redistributed. Copyright © TRREB. All rights reserved.
Information is deemed reliable but is not guaranteed accurate by TRREB®. The information provided herein must only be used by consumers that have a bona fide interest in the purchase, sale, or lease of real estate.








