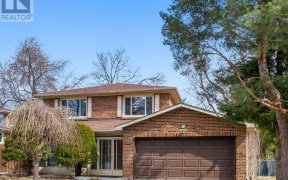


A Fabulous Opportunity To Own A Bright & Spacious 4 Bedroom Side-Split W/ 3 Washrooms, Approx. 2000Sf Situated In A Child-Friendly Neighbourhood. Featuring Large Family Rm W/ Fireplace, Extra Large Windows In Living/Family/Dining Rms, Hardwood Flooring Thru-Out, Eat-In Kitchen Overlooking Backyard, Separate Entrance To Basement, Close To...
A Fabulous Opportunity To Own A Bright & Spacious 4 Bedroom Side-Split W/ 3 Washrooms, Approx. 2000Sf Situated In A Child-Friendly Neighbourhood. Featuring Large Family Rm W/ Fireplace, Extra Large Windows In Living/Family/Dining Rms, Hardwood Flooring Thru-Out, Eat-In Kitchen Overlooking Backyard, Separate Entrance To Basement, Close To Amenities, Schools, Parks, Ttc, Hwy 401 & Shopping Centre. The Property Will Come With All Window Coverings, Fridge, Stove, Washer, And Dryer. Hwt Is A Rental.
Property Details
Size
Parking
Rooms
Living
12′2″ x 17′3″
Dining
10′0″ x 12′7″
Kitchen
10′2″ x 12′8″
Family
12′7″ x 16′11″
Prim Bdrm
12′6″ x 14′4″
2nd Br
8′11″ x 13′5″
Ownership Details
Ownership
Taxes
Source
Listing Brokerage
For Sale Nearby
Sold Nearby

- 2000 Sq. Ft.
- 4
- 3

- 3
- 3

- 4
- 3

- 4
- 4

- 6
- 5

- 1,500 - 2,000 Sq. Ft.
- 3
- 2

- 5
- 3

- 4
- 2
Listing information provided in part by the Toronto Regional Real Estate Board for personal, non-commercial use by viewers of this site and may not be reproduced or redistributed. Copyright © TRREB. All rights reserved.
Information is deemed reliable but is not guaranteed accurate by TRREB®. The information provided herein must only be used by consumers that have a bona fide interest in the purchase, sale, or lease of real estate.








