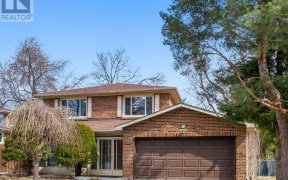


Step Into This Bright & Welcoming Semi-Detached W/ Sunny South-Facing Exposure & Spacious Location *Functional Layout That Maximizes Space *Updated Kitchen W/ Quartz Countertops *Upgraded Lighting & All New Doors *Renovated Bathroom *Updated Roof And Floor *Fresh Paint Throughout *Upgraded Staircase W/ Wrought Iron Railings *Brand New...
Step Into This Bright & Welcoming Semi-Detached W/ Sunny South-Facing Exposure & Spacious Location *Functional Layout That Maximizes Space *Updated Kitchen W/ Quartz Countertops *Upgraded Lighting & All New Doors *Renovated Bathroom *Updated Roof And Floor *Fresh Paint Throughout *Upgraded Staircase W/ Wrought Iron Railings *Brand New Second-Floor Washroom *Located In Prime Location That Offers Convenient Access To Amenities, Ttc, Parks, Restaurants, Schools, And Other Essential Services, All Located Just A Few Steps Away *Don't Miss It! *All Existing Coverings For Windows & All Elf's*All Doors(22), Kitchen(22), Bathroom(22), Roof(20), Floor(19), Plumbing(18), Windows(18), Furnace(18), Ac(18), Water Tank(18)*Click Multimedia For More Photos And 3D Walkthru*
Property Details
Size
Parking
Build
Heating & Cooling
Utilities
Rooms
Living
13′5″ x 23′7″
Dining
13′5″ x 23′7″
Kitchen
11′1″ x 16′8″
Prim Bdrm
12′1″ x 13′5″
2nd Br
9′10″ x 13′1″
3rd Br
10′9″ x 13′5″
Ownership Details
Ownership
Taxes
Source
Listing Brokerage
For Sale Nearby
Sold Nearby

- 3
- 2

- 5
- 3

- 1764 Sq. Ft.
- 5
- 4

- 5
- 4

- 5
- 2

- 3
- 3

- 3
- 3

- 3
- 3
Listing information provided in part by the Toronto Regional Real Estate Board for personal, non-commercial use by viewers of this site and may not be reproduced or redistributed. Copyright © TRREB. All rights reserved.
Information is deemed reliable but is not guaranteed accurate by TRREB®. The information provided herein must only be used by consumers that have a bona fide interest in the purchase, sale, or lease of real estate.








