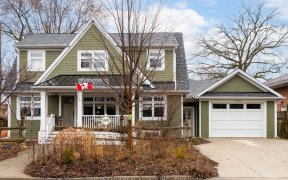
1088 Atwater Ave
Atwater Ave, Cawthra Village, Mississauga, ON, L5E 1M9



Don't miss this move in ready 3+2 bedroom "raised bungalow", in the heart of the high demand Lakeview neighbourhood. Live in, rent out, top up or build new. A great opportunity now and in the future. This home features 3 generous sized bedrooms on the main floor with living/dining combined and a main floor family room. Family sized...
Don't miss this move in ready 3+2 bedroom "raised bungalow", in the heart of the high demand Lakeview neighbourhood. Live in, rent out, top up or build new. A great opportunity now and in the future. This home features 3 generous sized bedrooms on the main floor with living/dining combined and a main floor family room. Family sized kitchen having a walk-out to the deck and a second walk-out to the drive. The home is situated on a premium 68.42 ft x 109.8 ft lot with loads of parking having two separate driveways, The lower level features a 2 bedroom basement apartment with two separate entrances and a separate laundry. Above grade windows allows loads of light to filter in. A fully fenced yard with hot tub and garden shed. Walk to schools, library, quick access to QEW, Lake Ontario, Pearson Airport and Downtown Toronto. 1,280 sq. ft. above grade as per Mpac Report. 2 driveways, 2 entrances to the lower level, 100 amp service with breaker panel,
Property Details
Size
Parking
Build
Heating & Cooling
Utilities
Rooms
Living
9′4″ x 22′8″
Family
9′5″ x 14′11″
Kitchen
9′3″ x 14′10″
Prim Bdrm
9′4″ x 12′9″
2nd Br
10′9″ x 11′8″
3rd Br
9′2″ x 12′4″
Ownership Details
Ownership
Taxes
Source
Listing Brokerage
For Sale Nearby
Sold Nearby

- 1,100 - 1,500 Sq. Ft.
- 5
- 2

- 3,000 - 3,500 Sq. Ft.
- 4
- 4

- 700 - 1,100 Sq. Ft.
- 4
- 2

- 5
- 2

- 3900 Sq. Ft.
- 4
- 5

- 2,500 - 3,000 Sq. Ft.
- 4
- 3

- 2
- 3

- 3,500 - 5,000 Sq. Ft.
- 4
- 5
Listing information provided in part by the Toronto Regional Real Estate Board for personal, non-commercial use by viewers of this site and may not be reproduced or redistributed. Copyright © TRREB. All rights reserved.
Information is deemed reliable but is not guaranteed accurate by TRREB®. The information provided herein must only be used by consumers that have a bona fide interest in the purchase, sale, or lease of real estate.







