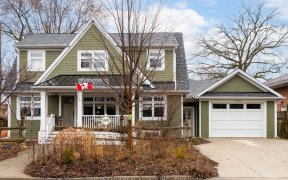


Located on a quiet dead-end street! This rare opportunity to own this one-of-a-kind Bungalow featuring a stunning renovated "legal basement apartment" is totally private & separate from the rest of the home. Quality workmanship, custom mouldings, high-quality luxury vinyl plank floors, custom California blinds, bright spacious kitchen...
Located on a quiet dead-end street! This rare opportunity to own this one-of-a-kind Bungalow featuring a stunning renovated "legal basement apartment" is totally private & separate from the rest of the home. Quality workmanship, custom mouldings, high-quality luxury vinyl plank floors, custom California blinds, bright spacious kitchen with ample cabinets, ceramic floors, sliding door walk/out to the deck, conveniently overlooking the Inground concrete pool and serene backyard. The custom main floor can be converted back to a two-bedroom if desired. Walk to parks and the lake. All upgrades were completed within 6 years ago. Don't miss this home! All window treatments, inground pool equipment and accessories, all electrical light fixtures.
Property Details
Size
Parking
Build
Heating & Cooling
Utilities
Rooms
Living
12′7″ x 13′1″
Dining
8′6″ x 6′7″
Kitchen
8′11″ x 21′7″
Prim Bdrm
12′7″ x 12′9″
Other
8′6″ x 8′11″
Kitchen
10′6″ x 22′2″
Ownership Details
Ownership
Taxes
Source
Listing Brokerage
For Sale Nearby
Sold Nearby

- 3,000 - 3,500 Sq. Ft.
- 4
- 4

- 1280 Sq. Ft.
- 5
- 2

- 3
- 2

- 3
- 3

- 5
- 2

- 3900 Sq. Ft.
- 4
- 5

- 1,100 - 1,500 Sq. Ft.
- 2
- 1

- 1,100 - 1,500 Sq. Ft.
- 5
- 2
Listing information provided in part by the Toronto Regional Real Estate Board for personal, non-commercial use by viewers of this site and may not be reproduced or redistributed. Copyright © TRREB. All rights reserved.
Information is deemed reliable but is not guaranteed accurate by TRREB®. The information provided herein must only be used by consumers that have a bona fide interest in the purchase, sale, or lease of real estate.








