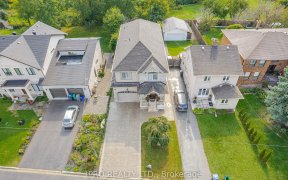
1079 Pelham Ave
Pelham Ave, Lakeview, Mississauga, ON, L5E 1L3



Stunning Custom-Built Home In Desirable Lakeview, Located On A Family Friendly Cul-De-Sac That Leads Into Serson Park!Enjoy Over 4700 Sq Ft Of Luxurious Living Space With A Grand 20 Ft Foyer & 10 Ft Ceilings On The Main Floor, 9 ft ceilings on 2nd floor & basement. Designed By Joris Keeren And Built W/Exquisite Attention To Detail & High...
Stunning Custom-Built Home In Desirable Lakeview, Located On A Family Friendly Cul-De-Sac That Leads Into Serson Park!Enjoy Over 4700 Sq Ft Of Luxurious Living Space With A Grand 20 Ft Foyer & 10 Ft Ceilings On The Main Floor, 9 ft ceilings on 2nd floor & basement. Designed By Joris Keeren And Built W/Exquisite Attention To Detail & High End Finishes Inc/White Oak Floors Throughout, Custom Built Cabinetry By Millworx, Heated Tile Floors ,Built-In 7-Zone Speakers &Fully Finished Walk Up Basement Leading To Private, Pool-Sized Yard W/Covered Porch & Speakers. Incredible Chef's Kitchen With Waterfall Island, Built-In Appliances, Butler's Pantry & Walk-In Pantry. Oversized garage w/direct entry to spacious mudroom w/built-in closets & sink. Rough in for electric car charger. Whole house water filtration system. Walk To Lakefront Trails, Marina, Top Rated School (Public and Private- Toronto French School) & Shops! All S/S Jenn-Air Appliances Inc. Steam Oven In Chef's Kitchen W/Oversized Centre Island. Wine Fridge In Butler's Pantry.Miele Fridge & Ice Maker In Custom Built Bar. 2 Gas Fireplaces. Central Vac,Alarm System,Irrigation System.
Property Details
Size
Parking
Build
Heating & Cooling
Utilities
Rooms
Foyer
19′7″ x 15′4″
Office
11′5″ x 13′0″
Dining
11′6″ x 16′8″
Kitchen
6′6″ x 24′3″
Family
17′1″ x 25′7″
Mudroom
10′0″ x 12′8″
Ownership Details
Ownership
Taxes
Source
Listing Brokerage
For Sale Nearby
Sold Nearby

- 2,500 - 3,000 Sq. Ft.
- 4
- 3

- 700 - 1,100 Sq. Ft.
- 4
- 2

- 5
- 2

- 1,100 - 1,500 Sq. Ft.
- 5
- 2

- 3
- 2

- 6
- 6

- 3
- 2

- 4
- 2
Listing information provided in part by the Toronto Regional Real Estate Board for personal, non-commercial use by viewers of this site and may not be reproduced or redistributed. Copyright © TRREB. All rights reserved.
Information is deemed reliable but is not guaranteed accurate by TRREB®. The information provided herein must only be used by consumers that have a bona fide interest in the purchase, sale, or lease of real estate.







