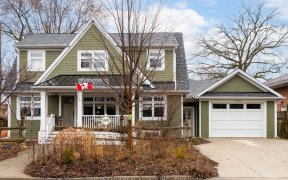


Attention Builders, Renovators, And Investors! Charming Bungalow Sitting On A Prime 48ft x 110ft Lot In Lakeview On A Dead End Street Right Next To Serson Park! Great Location For Families With The Safety And Security Of A Low Traffic, Cul De Sac. Serson Park Improvements Coming Soon: Upgraded Playground And Splash Pad, Basketball Court...
Attention Builders, Renovators, And Investors! Charming Bungalow Sitting On A Prime 48ft x 110ft Lot In Lakeview On A Dead End Street Right Next To Serson Park! Great Location For Families With The Safety And Security Of A Low Traffic, Cul De Sac. Serson Park Improvements Coming Soon: Upgraded Playground And Splash Pad, Basketball Court And Two New Pickle Ball Courts Planned! Steps To Mississauga Public Transit, and Lakeview Public Library. Many Schools In The Area Including: Toronto French School, Allan A. Martin Public School, Cawthra Park Secondary, And Gordon Graydon Early Learning & Child Care Centre! Quick Trip To Dixie Mall, Sherway Gardens, The Queensway, QEW/Gardiner, Long Branch Go Station And All The Amenities You Could Possibly Need! Liveable Bungalow With Over 1500 Total Square Feet Of Living Space. Three Spacious Bedrooms and Two Full Bathrooms. Separate Entrance To A Large Partially Finished Basement With A Bedroom!
Property Details
Size
Parking
Build
Heating & Cooling
Utilities
Rooms
Living
13′0″ x 20′3″
Dining
9′1″ x 11′1″
Kitchen
8′2″ x 11′1″
Prim Bdrm
12′7″ x 15′8″
2nd Br
11′10″ x 10′8″
3rd Br
11′10″ x 9′3″
Ownership Details
Ownership
Taxes
Source
Listing Brokerage
For Sale Nearby
Sold Nearby

- 5
- 2

- 3900 Sq. Ft.
- 4
- 5

- 1,100 - 1,500 Sq. Ft.
- 5
- 2

- 2,500 - 3,000 Sq. Ft.
- 4
- 3

- 1280 Sq. Ft.
- 5
- 2

- 3,500 - 5,000 Sq. Ft.
- 4
- 5

- 3,000 - 3,500 Sq. Ft.
- 4
- 4

- 1,100 - 1,500 Sq. Ft.
- 3
- 2
Listing information provided in part by the Toronto Regional Real Estate Board for personal, non-commercial use by viewers of this site and may not be reproduced or redistributed. Copyright © TRREB. All rights reserved.
Information is deemed reliable but is not guaranteed accurate by TRREB®. The information provided herein must only be used by consumers that have a bona fide interest in the purchase, sale, or lease of real estate.








