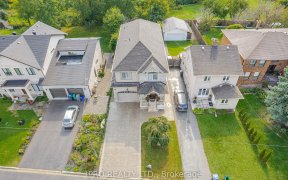


Lakeview!! A Fantastic Area Close To The Lake, Parks, Schools, Shopping , Transit And The Highly Anticipated 177 Acre Lakefront Development Of Lakeview Village! Move-In, Renovate Or Build Your "Dream Home" On This 50Ft X 110Ft ,Child Friendly, Quiet, Cul De Sac Lot. Around The Corner From A Park, Splash Pad And Library. Rear Entrance...
Lakeview!! A Fantastic Area Close To The Lake, Parks, Schools, Shopping , Transit And The Highly Anticipated 177 Acre Lakefront Development Of Lakeview Village! Move-In, Renovate Or Build Your "Dream Home" On This 50Ft X 110Ft ,Child Friendly, Quiet, Cul De Sac Lot. Around The Corner From A Park, Splash Pad And Library. Rear Entrance Offers Potential For A Bsmt Apt. Added 10 Inches Of Extra Insulation In Attic 2022. Fridge 2019, Stove, Built-In Dish Washer, Washer And Dryer, Standup Freezer & Fridge In Basement, Oil Furnace, Central Air Conditioning, Oil Tank, All Window Coverings, All Electric Light Fixtures, All Garden Sheds. Hwt(R). Newer Roof.
Property Details
Size
Parking
Rooms
Living
11′5″ x 14′11″
Dining
8′11″ x 11′5″
Prim Bdrm
10′11″ x 11′7″
Br
8′8″ x 10′9″
Kitchen
8′0″ x 14′10″
Rec
14′5″ x 20′0″
Ownership Details
Ownership
Taxes
Source
Listing Brokerage
For Sale Nearby
Sold Nearby

- 3
- 2

- 3
- 2

- 4
- 2

- 6
- 6

- 3
- 2

- 3
- 2

- 5
- 2

- 3
- 1
Listing information provided in part by the Toronto Regional Real Estate Board for personal, non-commercial use by viewers of this site and may not be reproduced or redistributed. Copyright © TRREB. All rights reserved.
Information is deemed reliable but is not guaranteed accurate by TRREB®. The information provided herein must only be used by consumers that have a bona fide interest in the purchase, sale, or lease of real estate.








