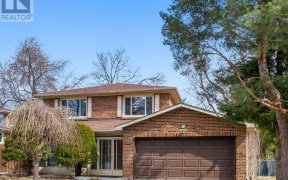


Great Location! Bright & Spacious 4+1 Bedroom 3 Washroom 2-Storey All Brick Semi At Very Convenient Location. Lots Of $$$ Spent On Renovation, Include New Main Modern Kitchen (2021), Two New Bathroom (2021), New Painting (2021), Roof(2019), Insulation (2019), Cac(2008), Hwt(2008), Gb&E (2011). Dining Rm Walk Out To Deck, Sep.Entrance To...
Great Location! Bright & Spacious 4+1 Bedroom 3 Washroom 2-Storey All Brick Semi At Very Convenient Location. Lots Of $$$ Spent On Renovation, Include New Main Modern Kitchen (2021), Two New Bathroom (2021), New Painting (2021), Roof(2019), Insulation (2019), Cac(2008), Hwt(2008), Gb&E (2011). Dining Rm Walk Out To Deck, Sep.Entrance To One Bedroom Basement Apartment, Etc. Close To Shopping, Community Centre, 401/Rt/Go Station, Move In Condition, Must See. Two Fridges, Two Stoves, Two Range Hood, Two Washers, One Dryer, Furnace, Cac, All Existing Electric Light Fixtures, All Existing Window Coverings. Hot Water Tank Rental.
Property Details
Size
Parking
Rooms
Living
11′7″ x 20′12″
Dining
11′11″ x 12′1″
Kitchen
9′4″ x 12′1″
Prim Bdrm
11′11″ x 16′8″
Br
11′11″ x 11′11″
Br
9′4″ x 12′1″
Ownership Details
Ownership
Taxes
Source
Listing Brokerage
For Sale Nearby
Sold Nearby

- 1764 Sq. Ft.
- 5
- 4

- 5
- 2

- 5
- 4

- 1,500 - 2,000 Sq. Ft.
- 6
- 4

- 3
- 3

- 3
- 2

- 3
- 2

- 3
- 3
Listing information provided in part by the Toronto Regional Real Estate Board for personal, non-commercial use by viewers of this site and may not be reproduced or redistributed. Copyright © TRREB. All rights reserved.
Information is deemed reliable but is not guaranteed accurate by TRREB®. The information provided herein must only be used by consumers that have a bona fide interest in the purchase, sale, or lease of real estate.








