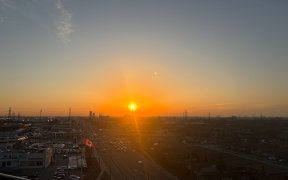
106 - 24 Woodstream Blvd
Woodstream Blvd, Vaughan Grove, Vaughan, ON, L4L 8C4



Keep your standards high & your ceilings higher! Suite 106 shines brighter than a diamond with 16+ ft floor-to-ceiling windows throughout. Over 900 Sq Ft of practical living space plus a 422 Sq Ft private, fully fenced terrace with south-west views. Hello stunning backyard sunsets! Desirable two-storey floor plan, two bedrooms, two...
Keep your standards high & your ceilings higher! Suite 106 shines brighter than a diamond with 16+ ft floor-to-ceiling windows throughout. Over 900 Sq Ft of practical living space plus a 422 Sq Ft private, fully fenced terrace with south-west views. Hello stunning backyard sunsets! Desirable two-storey floor plan, two bedrooms, two tastefully updated bathrooms and tons of storage. Underground parking and locker included. 24-hour concierge, rooftop patio & BBQ area, two full gyms, sauna, theatre room, billiards room, party room and guest suites available at your fingertips. Conveniently located just off Hwy 7 - minutes to Hwy 427, 407, 400 and Vaughan Metropolitan Subway Station.
Property Details
Size
Parking
Condo
Condo Amenities
Build
Heating & Cooling
Rooms
Living
10′0″ x 11′4″
Dining
6′6″ x 10′1″
Kitchen
7′4″ x 8′1″
Prim Bdrm
10′11″ x 12′9″
2nd Br
9′10″ x 11′6″
Ownership Details
Ownership
Condo Policies
Taxes
Condo Fee
Source
Listing Brokerage
For Sale Nearby
Sold Nearby

- 1
- 2

- 1
- 1

- 1
- 1

- 600 - 699 Sq. Ft.
- 1
- 1

- 1
- 1

- 2
- 2

- 600 - 699 Sq. Ft.
- 1
- 1

- 700 - 799 Sq. Ft.
- 1
- 1
Listing information provided in part by the Toronto Regional Real Estate Board for personal, non-commercial use by viewers of this site and may not be reproduced or redistributed. Copyright © TRREB. All rights reserved.
Information is deemed reliable but is not guaranteed accurate by TRREB®. The information provided herein must only be used by consumers that have a bona fide interest in the purchase, sale, or lease of real estate.







