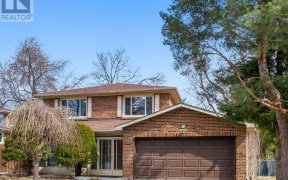


3 Bedroom Semi-Detached Back Split 4 In Demanding Area. 3 Sep Entrance, 7 Ft High Basement Ceiling. Original Owner, Steps To Ttc, Park ,Restaurants, School And Other Amenities. A Great Place To Raise A Family. Furnace (2011), A/C(2019), Roof (2012), As-Is Condition.Home Inspection Report Available Upon Request. All Existing Windows...
3 Bedroom Semi-Detached Back Split 4 In Demanding Area. 3 Sep Entrance, 7 Ft High Basement Ceiling. Original Owner, Steps To Ttc, Park ,Restaurants, School And Other Amenities. A Great Place To Raise A Family. Furnace (2011), A/C(2019), Roof (2012), As-Is Condition.Home Inspection Report Available Upon Request. All Existing Windows Coverings, All Elf, No Appliances. Legal Description Continue: Plan 66M1178, Pt 2 66R3814; Subj To Covns As In A255428 Scarborough , City Of Toronto.
Property Details
Size
Parking
Rooms
Living
11′9″ x 20′12″
Kitchen
8′10″ x 15′5″
Prim Bdrm
12′11″ x 11′3″
Br
9′5″ x 12′10″
Br
14′7″ x 10′6″
Family
10′2″ x 16′10″
Ownership Details
Ownership
Taxes
Source
Listing Brokerage
For Sale Nearby
Sold Nearby

- 3
- 2

- 3
- 3

- 3
- 3

- 3
- 3

- 3
- 2

- 1,200 - 1,399 Sq. Ft.
- 3
- 3

- 3
- 2

- 3
- 4
Listing information provided in part by the Toronto Regional Real Estate Board for personal, non-commercial use by viewers of this site and may not be reproduced or redistributed. Copyright © TRREB. All rights reserved.
Information is deemed reliable but is not guaranteed accurate by TRREB®. The information provided herein must only be used by consumers that have a bona fide interest in the purchase, sale, or lease of real estate.








