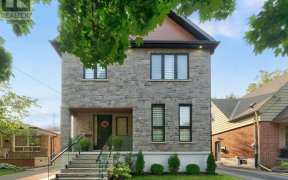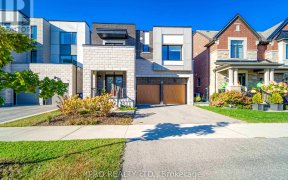
100 N Carson St
N Carson St, Etobicoke-Lakeshore, Toronto, ON, M8W 4C5



Welcome to this charming 3-bedroom, 2-bathroom bungalow nestled in Etobicoke. This inviting home offers a perfect blend of comfort and convenience, featuring a spacious living area with abundant natural light, a well-appointed kitchen and generous bedrooms. The finished basement provides additional living space, complete with a family...
Welcome to this charming 3-bedroom, 2-bathroom bungalow nestled in Etobicoke. This inviting home offers a perfect blend of comfort and convenience, featuring a spacious living area with abundant natural light, a well-appointed kitchen and generous bedrooms. The finished basement provides additional living space, complete with a family room and kitchen. Enjoy the convenience of a nice backyard, perfect for outdoor gatherings and relaxation. Located in a desirable neighborhood with easy access to local amenities, parks and public transit, this home is perfect for families and professionals alike. Don't miss the opportunity to make this lovely property your own!
Property Details
Size
Parking
Build
Heating & Cooling
Utilities
Rooms
Family
12′5″ x 14′9″
Kitchen
9′2″ x 8′6″
Dining
8′10″ x 8′6″
Br
9′6″ x 11′1″
Br
11′1″ x 8′10″
Br
11′1″ x 10′6″
Ownership Details
Ownership
Taxes
Source
Listing Brokerage
For Sale Nearby
Sold Nearby

- 3
- 3

- 3
- 3

- 3
- 2

- 3
- 1

- 4
- 3

- 4
- 1

- 4
- 3

- 5
- 5
Listing information provided in part by the Toronto Regional Real Estate Board for personal, non-commercial use by viewers of this site and may not be reproduced or redistributed. Copyright © TRREB. All rights reserved.
Information is deemed reliable but is not guaranteed accurate by TRREB®. The information provided herein must only be used by consumers that have a bona fide interest in the purchase, sale, or lease of real estate.







