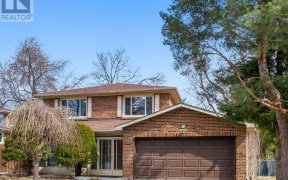


Prime Agincourt Area, Walk to 24 hrs. Finch TTC bus, Min. to Woodside Square & Bridletown Mall, close to shopping, park & school, TTC.**Newly renovated with New Engineer wood floor in Large family size Living & Dining & Family Rm & 3 bedrooms ** New Large front window + updated windows in the house**New porcelain tile floor in main...
Prime Agincourt Area, Walk to 24 hrs. Finch TTC bus, Min. to Woodside Square & Bridletown Mall, close to shopping, park & school, TTC.**Newly renovated with New Engineer wood floor in Large family size Living & Dining & Family Rm & 3 bedrooms ** New Large front window + updated windows in the house**New porcelain tile floor in main entrance & kitchen ** Family size eat-in Kitchen with 2 windows +New cabinets +Double sink +New exhaust hood +New stove-New dishwasher +New counter** New 2 pc bath in Main floor + New 4 pc Bath in 2nd floor **Side door to main floor *Finished Basement with 3 pc bath & large dry storage crawl space. Lot of storage in this happy & blessed house.
Property Details
Size
Parking
Build
Heating & Cooling
Utilities
Rooms
Living
11′5″ x 27′0″
Dining
11′5″ x 27′0″
Kitchen
11′10″ x 12′0″
Family
11′8″ x 17′5″
Prim Bdrm
12′3″ x 16′1″
2nd Br
12′2″ x 12′4″
Ownership Details
Ownership
Taxes
Source
Listing Brokerage
For Sale Nearby
Sold Nearby

- 5
- 3

- 4
- 4

- 5
- 4

- 6
- 4

- 3
- 2

- 4
- 3

- 3
- 2

- 6
- 5
Listing information provided in part by the Toronto Regional Real Estate Board for personal, non-commercial use by viewers of this site and may not be reproduced or redistributed. Copyright © TRREB. All rights reserved.
Information is deemed reliable but is not guaranteed accurate by TRREB®. The information provided herein must only be used by consumers that have a bona fide interest in the purchase, sale, or lease of real estate.








