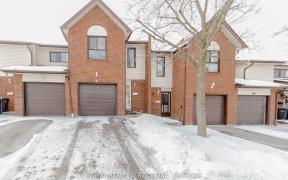


This Unique End Unit Townhome Is Located On A Quiet Street, Child Friendly Area & Overall Very Desirable Location Due To Easy Access To All Amenities. The Home Offers 3 Bedrooms & 3 Washrooms. The Open Concept Finished Basement With A Kitchenette Is Perfect As An In-Law Suite. Outdoor Pool & Party Room Available In The Complex. The Home...
This Unique End Unit Townhome Is Located On A Quiet Street, Child Friendly Area & Overall Very Desirable Location Due To Easy Access To All Amenities. The Home Offers 3 Bedrooms & 3 Washrooms. The Open Concept Finished Basement With A Kitchenette Is Perfect As An In-Law Suite. Outdoor Pool & Party Room Available In The Complex. The Home Is Steps Away From Etobicoke Creek Trail & Parks. Hospital, Grocery Stores, Public Transit At Your Door. All Light Fixtures. All Window Coverings On Main Floor. Fridge, Stove, Washer, Dryer. Garage Door Opener. Excluded: All Second Floor Drapery.
Property Details
Size
Parking
Rooms
Kitchen
11′10″ x 6′2″
Living
10′11″ x 17′1″
Dining
9′0″ x 8′3″
Prim Bdrm
10′6″ x 13′6″
2nd Br
8′5″ x 11′7″
3rd Br
8′3″ x 8′2″
Ownership Details
Ownership
Condo Policies
Taxes
Condo Fee
Source
Listing Brokerage
For Sale Nearby
Sold Nearby

- 3
- 3

- 3
- 3

- 3
- 2

- 3
- 2

- 3
- 3

- 3
- 3

- 1,000 - 1,199 Sq. Ft.
- 3
- 2

- 1,000 - 1,199 Sq. Ft.
- 3
- 2
Listing information provided in part by the Toronto Regional Real Estate Board for personal, non-commercial use by viewers of this site and may not be reproduced or redistributed. Copyright © TRREB. All rights reserved.
Information is deemed reliable but is not guaranteed accurate by TRREB®. The information provided herein must only be used by consumers that have a bona fide interest in the purchase, sale, or lease of real estate.








