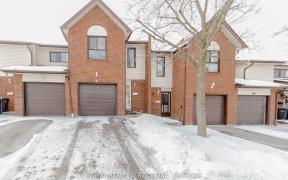
46 Hinchley Wood Grove
Hinchley Wood Grove, Brampton North, Brampton, ON, L6V 3M3



Quick Summary
Quick Summary
- Spacious layout ideal for growing families
- Modern kitchen with quality finishes
- Cozy dining area for family gatherings
- Large backyard for outdoor relaxation
- Finished basement with separate entrance
- Convenient location near schools, parks, and transit
- Easy access to major highways for commuting
- Excellent choice for first-time buyers or investors
Welcome to 46 Hinchley Wood Grove in Brampton, Ontario, L6V 3M3! Nestled in a serene and sought-after neighborhood in the Brampton North community, this charming semi-detached home is designed for both comfort and functionality. Its spacious layout is ideal for growing families, offering multiple bedrooms and a bright, inviting... Show More
Welcome to 46 Hinchley Wood Grove in Brampton, Ontario, L6V 3M3! Nestled in a serene and sought-after neighborhood in the Brampton North community, this charming semi-detached home is designed for both comfort and functionality. Its spacious layout is ideal for growing families, offering multiple bedrooms and a bright, inviting atmosphere. The modern kitchen, with quality finishes, is a dream for cooking enthusiasts, seamlessly flowing into a cozy dining area perfect for family gatherings. The property features a large backyard for outdoor relaxation or entertaining, plus a finished basement with a separate entrance, offering income potential. Located conveniently near schools, parks, shopping centers, and public transit, its only a short drive to Walmart, Fortinos, and Downtown Brampton Go. Easy access to major highways makes commuting a breeze. Whether you're a first-time buyer, investor, or looking for a handyman's project, 46 Hinchley Wood Grove combines comfort, convenience, and community, making it an excellent choice.
Property Details
Size
Parking
Build
Heating & Cooling
Utilities
Rooms
Living
12′0″ x 18′4″
Dining
9′5″ x 10′0″
Kitchen
7′6″ x 7′6″
Prim Bdrm
10′1″ x 13′5″
2nd Br
9′6″ x 14′3″
3rd Br
11′1″ x 10′0″
Ownership Details
Ownership
Taxes
Source
Listing Brokerage
Book A Private Showing
For Sale Nearby
Sold Nearby

- 4
- 3

- 4
- 3

- 1,200 - 1,399 Sq. Ft.
- 3
- 2

- 5
- 4

- 3
- 2

- 1,100 - 1,500 Sq. Ft.
- 4
- 2

- 4
- 2

- 5
- 3
Listing information provided in part by the Toronto Regional Real Estate Board for personal, non-commercial use by viewers of this site and may not be reproduced or redistributed. Copyright © TRREB. All rights reserved.
Information is deemed reliable but is not guaranteed accurate by TRREB®. The information provided herein must only be used by consumers that have a bona fide interest in the purchase, sale, or lease of real estate.







