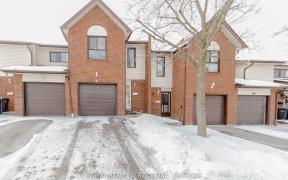
49 Dawson Crescent
Dawson Crescent, Brampton North, Brampton, ON, L6V 3M5



Stunningly renovated 3-bedroom end-unit condo townhouse with a private driveway & built-in garage in a fantastic, family-friendly neighbourhood! Thoughtfully designed layout featuring a sunken, sun-drenched living room with soaring ceilings, an abundance of windows, & a walkout to a private backyard backing onto green space perfect for... Show More
Stunningly renovated 3-bedroom end-unit condo townhouse with a private driveway & built-in garage in a fantastic, family-friendly neighbourhood! Thoughtfully designed layout featuring a sunken, sun-drenched living room with soaring ceilings, an abundance of windows, & a walkout to a private backyard backing onto green space perfect for relaxation & entertaining. The formal dining room overlooks the living area, creating a bright, open-concept feel. The modern kitchen is beautifully updated with quartz countertops, stainless steel appliances, a ceramic backsplash, & ample cabinetry for storage. Renovated bathrooms offer sleek, contemporary finishes. The lower level boasts a spacious laundry room with additional storage. Just move in &enjoy! Major updates include a renovated kitchen & upstairs bathroom (2016), back deck & fence (2016), basement/laundry room(2018), stair treads, railings & balusters (2018), newer baseboards, & a garage door opener (2015). New windows (2022) & roof(2024) by the condo corp. Attic insulation topped up (8 years ago) for energy efficiency. Furnace & AC (rented, 2015), HWT(owned, 2015), & water softener/filter (2016) provide additional value & peace of mind. Located in a sought-after community, this home is surrounded by playgrounds, an outdoor pool, & green spaces. Steps to Valleybrook Park & the scenic Etobicoke Creek Trail, offering excellent walking & biking paths. Close to top-rated schools, shopping, transit, & major highways. This is the perfect home for families, first-time buyers, or those looking to downsize while enjoying modern finishes in a well-maintained complex. Don't miss this incredible opportunity!
Additional Media
View Additional Media
Property Details
Size
Parking
Build
Heating & Cooling
Ownership Details
Ownership
Condo Policies
Taxes
Condo Fee
Source
Listing Brokerage
Book A Private Showing
For Sale Nearby
Sold Nearby

- 3
- 3

- 3
- 3

- 1,200 - 1,399 Sq. Ft.
- 3
- 3

- 3
- 2

- 3
- 2

- 3
- 3

- 3
- 2

- 1,200 - 1,399 Sq. Ft.
- 3
- 2
Listing information provided in part by the Toronto Regional Real Estate Board for personal, non-commercial use by viewers of this site and may not be reproduced or redistributed. Copyright © TRREB. All rights reserved.
Information is deemed reliable but is not guaranteed accurate by TRREB®. The information provided herein must only be used by consumers that have a bona fide interest in the purchase, sale, or lease of real estate.







