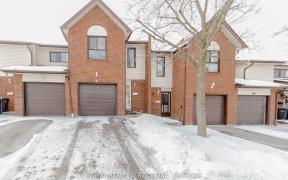
91 - 91 Foster Crescent
Foster Crescent, Brampton North, Brampton, ON, L6V 3M8



Beautiful corner Townhome in Central Brampton! Like a semi-detached, this end-unit offers extra privacy and a spacious deck and patio, with a mature tree providing wonderful shade in the summer. This home features three bedrooms, two bathrooms, fresh paint (2025), new roof (2024), a modern 2-piece powder room (2022), a renovated 4-piece... Show More
Beautiful corner Townhome in Central Brampton! Like a semi-detached, this end-unit offers extra privacy and a spacious deck and patio, with a mature tree providing wonderful shade in the summer. This home features three bedrooms, two bathrooms, fresh paint (2025), new roof (2024), a modern 2-piece powder room (2022), a renovated 4-piece bathroom (2022), and appliances replaced in 2022. The versatile basement offers great space for a rec room or additional bedroom, complete with a small bar and a utility room with plenty of storage. Located in a highly sought-after community, just steps from Hwy 410, public transit, parks, schools, and shopping. The well-maintained complex offers fantastic amenities, including an outdoor pool, tennis courts, and a recreation room. Maintenance fees include Cable TV and internet. Furnace & hot water tank are with reliance, offering 6 free months of service to new owners. A rare find, don't miss this opportunity! Did we mention Fast Closing?
Additional Media
View Additional Media
Property Details
Size
Parking
Build
Heating & Cooling
Ownership Details
Ownership
Condo Policies
Taxes
Condo Fee
Source
Listing Brokerage
Book A Private Showing
For Sale Nearby
Sold Nearby

- 3
- 3

- 3
- 3

- 1,200 - 1,399 Sq. Ft.
- 3
- 2

- 3
- 2

- 1,000 - 1,199 Sq. Ft.
- 3
- 3

- 1,200 - 1,399 Sq. Ft.
- 3
- 3

- 3
- 1

- 1,200 - 1,399 Sq. Ft.
- 3
- 3
Listing information provided in part by the Toronto Regional Real Estate Board for personal, non-commercial use by viewers of this site and may not be reproduced or redistributed. Copyright © TRREB. All rights reserved.
Information is deemed reliable but is not guaranteed accurate by TRREB®. The information provided herein must only be used by consumers that have a bona fide interest in the purchase, sale, or lease of real estate.







