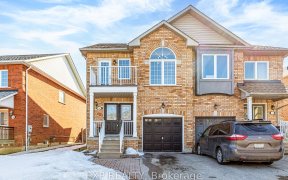
98 Deepsprings Crescent
Deepsprings Crescent, Vellore Village, Vaughan, ON, L6A 3L8



Welcome Home To 98 Deepsprings! This Highly Functional Semi Detached Home Is In The Heart of Vellore Village & Is The Perfect Family Home! This Home Has A Number of Modernized Features, Including A Kitchen With Quartz Counters & Backsplash, Porcelain Floor, Stainless Steel Appliances & Lots of Cabinetry. The Direct Walk-Out To the Premium...
Welcome Home To 98 Deepsprings! This Highly Functional Semi Detached Home Is In The Heart of Vellore Village & Is The Perfect Family Home! This Home Has A Number of Modernized Features, Including A Kitchen With Quartz Counters & Backsplash, Porcelain Floor, Stainless Steel Appliances & Lots of Cabinetry. The Direct Walk-Out To the Premium Yard With a Gazebo, Which Backs Onto A Park Is An Entertainer's Dream! The Open Concept Layout Is Perfect For Any Family & Includes Hardwood Flooring & Potlights Throughout. The 2nd Floor Includes 3 Well Sized Bedrooms Including An Oversized Primary Bedroom With A Walk-In Closet & 5 Piece Ensuite. You'll Also Find Additional Space To Entertain In The Professionally Finished Basement, Which Includes A Rec Room, 3 Piece Bath and Bedroom. Close To All Major Amenities Including Schools, Transit, Highway 400, Vaughan Mills, Canada's Wonderland & The Vaughan Hospital. A Completely Turn-Key Home In A Family Friendly Area - You Will Not Be Disappointed! 100% Freehold Semi-Detached Home With Extensive Landscaping Throughout. Cold Room in Basement. New Furnace & Air Conditioner (2023). Freshly Painted Main Floor. Extensive Renovations Throughout.
Property Details
Size
Parking
Build
Heating & Cooling
Utilities
Rooms
Living
10′11″ x 19′4″
Dining
10′11″ x 19′4″
Breakfast
10′11″ x 9′6″
Kitchen
10′11″ x 19′4″
Prim Bdrm
10′11″ x 19′0″
2nd Br
10′6″ x 10′11″
Ownership Details
Ownership
Taxes
Source
Listing Brokerage
For Sale Nearby
Sold Nearby

- 3
- 4

- 3
- 4

- 4
- 4

- 4
- 3

- 3
- 3

- 5
- 4

- 4
- 4

- 5
- 4
Listing information provided in part by the Toronto Regional Real Estate Board for personal, non-commercial use by viewers of this site and may not be reproduced or redistributed. Copyright © TRREB. All rights reserved.
Information is deemed reliable but is not guaranteed accurate by TRREB®. The information provided herein must only be used by consumers that have a bona fide interest in the purchase, sale, or lease of real estate.







