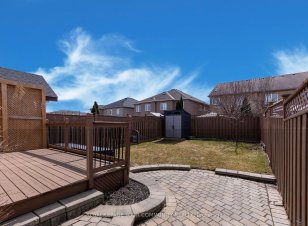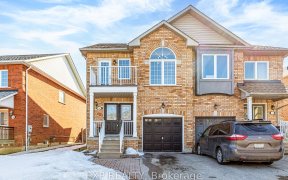
261 Deepsprings Crescent
Deepsprings Crescent, Vellore Village, Vaughan, ON, L6A 3L5



Step Into This Beautifully Updated Home Featuring A Grand Foyer With Oversized Ceramic Tiles And A Stylishly Renovated Powder Room. The Open-Concept Main Floor Boasts Solid Hardwood Floors Throughout, Seamlessly Connecting The Living, Dining, And Kitchen Areas. The Bright And Thoughtfully Designed Kitchen Features Quartz Countertops, A... Show More
Step Into This Beautifully Updated Home Featuring A Grand Foyer With Oversized Ceramic Tiles And A Stylishly Renovated Powder Room. The Open-Concept Main Floor Boasts Solid Hardwood Floors Throughout, Seamlessly Connecting The Living, Dining, And Kitchen Areas. The Bright And Thoughtfully Designed Kitchen Features Quartz Countertops, A Subway Tile Backsplash, And Sleek Cabinetry, Maximizing Both Style And Functionality. Upstairs, You'll Find Three Spacious Bedrooms, Including An Oversized Primary Suite With A Luxurious 4-Piece Ensuite. The Second And Third Bedrooms Offer Custom Closet Organizers And Elegant Bead-Board Wainscoting For Added Charm. The Fully Finished Basement Is Perfect For Extended Family Or Guests, Featuring A Rec Room, A Sleek 4-Piece Bathroom, And A Wet Bar For Entertaining. Sitting On One Of The Deepest Lots In The Subdivision, This Home Boasts A Professionally Landscaped Front And Backyard, Complete With A Large Deck Ideal For Outdoor Gatherings And Endless Possibilities For Outdoor Enjoyment. Located Just Minutes From Top-Rated Shops, Parks, Attractions, Restaurants, And Major Highways, This Home Offers Both Comfort And Convenience. Don't Miss Out On This Rare Opportunity!
Property Details
Size
Parking
Lot
Build
Heating & Cooling
Utilities
Ownership Details
Ownership
Taxes
Source
Listing Brokerage
Book A Private Showing
Open House Schedule
SAT
05
APR
Saturday
April 05, 2025
5:00p.m. to 8:00p.m.
SUN
06
APR
Sunday
April 06, 2025
5:00p.m. to 8:00p.m.
For Sale Nearby
Sold Nearby

- 1,500 - 2,000 Sq. Ft.
- 5
- 4

- 3
- 4

- 4
- 4

- 2346 Sq. Ft.
- 5
- 4

- 6
- 4

- 5
- 4

- 5
- 4
- 4
- 4
Listing information provided in part by the Toronto Regional Real Estate Board for personal, non-commercial use by viewers of this site and may not be reproduced or redistributed. Copyright © TRREB. All rights reserved.
Information is deemed reliable but is not guaranteed accurate by TRREB®. The information provided herein must only be used by consumers that have a bona fide interest in the purchase, sale, or lease of real estate.







