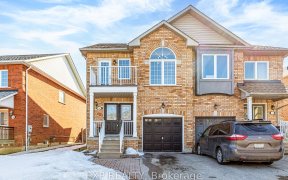
47 Thicket Trail
Thicket Trail, Vellore Village, Vaughan, ON, L4H 1Y1



Location! Beautifully Upgraded Home In Sought-After Vellore Village! This Stunning Double Car Detached Home Features 3 + 1 Bedrooms With A Finished Basement & Modern Finishes Throughout! Exceptional Area In A Quiet, Family-Friendly Neighborhood. This Open Concept Home Is Perfect For Entertaining, Featuring Tons Of Natural Light, 9... Show More
Location! Beautifully Upgraded Home In Sought-After Vellore Village! This Stunning Double Car Detached Home Features 3 + 1 Bedrooms With A Finished Basement & Modern Finishes Throughout! Exceptional Area In A Quiet, Family-Friendly Neighborhood. This Open Concept Home Is Perfect For Entertaining, Featuring Tons Of Natural Light, 9 Ceilings On The Main Floor, Brand-NEW Hardwood Floors & Tiles, Upgraded Staircase With Wrought Iron Pickets. Gorgeous NEW Kitchen, Quartez Counter Tops & BackSplash With Eat In Area & W/O To Finished Yard. Large Great Room With Gas Fireplace & Separate Dining Area! Very Spacious Bedrooms! Large Primary Bedroom With An Updated 5-Pc Master Ensuite & Walk-In Closet. 3rd Bedroom Features W/O To Balcony. The Finished Basement Provides Extra Space For A Rec Room And Home Office Or Additional Bedroom. Enjoy A Fully Landscaped Exterior With NEW Pattern Concrete and Landscaping In The Front. Both Sides Of The Home And The Rear Include Pattern Concrete Creating A Seamless Outdoor Retreat With Gazebo. Garage Access, No Sidewalk, And A Spacious Driveway. Parking Is Never An Issue. This Home Is Move-In Ready! Steps To All Amenities, Schools, Parks, Cortellucci Hospital, Community Centre, Wonderland. Minutes To HWY 400/407/427. *EXTRAS* Furnace & AC (2021), Washer & Dryer (2024), Hot Water Tank (2024 / Rental).
Additional Media
View Additional Media
Property Details
Size
Parking
Lot
Build
Heating & Cooling
Utilities
Ownership Details
Ownership
Taxes
Source
Listing Brokerage
Book A Private Showing
For Sale Nearby
Sold Nearby

- 4
- 3

- 3
- 4

- 3
- 3

- 3
- 4

- 1,500 - 2,000 Sq. Ft.
- 4
- 4

- 5
- 3

- 2700 Sq. Ft.
- 3
- 3

- 4
- 4
Listing information provided in part by the Toronto Regional Real Estate Board for personal, non-commercial use by viewers of this site and may not be reproduced or redistributed. Copyright © TRREB. All rights reserved.
Information is deemed reliable but is not guaranteed accurate by TRREB®. The information provided herein must only be used by consumers that have a bona fide interest in the purchase, sale, or lease of real estate.







