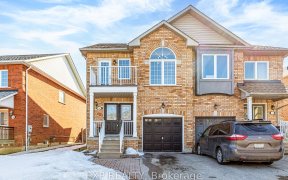
21 Casabel Dr
Casabel Dr, Vellore Village, Vaughan, ON, L6A 3L6



Welcome to 21 Casabel Drive, an elegant semi-detached home in the desirable Vellore Village community. This property combines style, comfort, and convenience, making it the perfect choice for families or savvy buyers. Key Features of the Home: Spacious Layout: Open-concept design filled with natural light, featuring bright living and... Show More
Welcome to 21 Casabel Drive, an elegant semi-detached home in the desirable Vellore Village community. This property combines style, comfort, and convenience, making it the perfect choice for families or savvy buyers. Key Features of the Home: Spacious Layout: Open-concept design filled with natural light, featuring bright living and dining rooms ideal for entertaining. Cozy Family Room: Includes a warm and inviting fireplace, perfect for relaxing evenings. Three spacious bedrooms boast large windows and ample closet space. The primary bedroom includes a walk-in closet, a 4-piece ensuite with a corner soaker tub and separate shower. This home offers four bathrooms, ensuring comfort for family and guests. Finished Basement: Additional space for a possible bedroom or home office, a huge recreational room, plenty of storage space and a cold cellar. Convenient Driveway: No sidewalk means extra parking, and the home is connected only to the garages for enhanced privacy. Prime Location: This home offers unbeatable convenience, within walking distance to Vaughan Mills Shopping Centre, Grocery stores, restaurants and cafes, Top-rated schools, parks, walking trails, and community centers. Paramount Canada's Wonderland is a 10-minute drive to the Rutherford GO and Vaughan Subway, Public transit and more!
Additional Media
View Additional Media
Property Details
Size
Parking
Lot
Build
Heating & Cooling
Utilities
Ownership Details
Ownership
Taxes
Source
Listing Brokerage
Book A Private Showing
For Sale Nearby
Sold Nearby

- 4
- 4

- 4
- 4

- 4
- 4

- 1,500 - 2,000 Sq. Ft.
- 3
- 4

- 3
- 3

- 3
- 4

- 3
- 3

- 2,000 - 2,500 Sq. Ft.
- 3
- 4
Listing information provided in part by the Toronto Regional Real Estate Board for personal, non-commercial use by viewers of this site and may not be reproduced or redistributed. Copyright © TRREB. All rights reserved.
Information is deemed reliable but is not guaranteed accurate by TRREB®. The information provided herein must only be used by consumers that have a bona fide interest in the purchase, sale, or lease of real estate.







