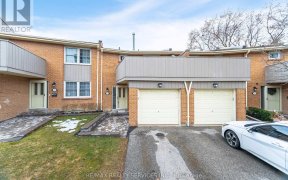


Spacious Multi level townhome in Desirable Rockwood Village! Living room features 12 ft ceiling height and walkout to balcony, stone fireplace, lower level family room has a walkout to a private serene backyard that backs onto trees and a park. Primary bedroom has a walkin closet and 3 pc ensuite bathroom. Great location, near Etobicoke...
Spacious Multi level townhome in Desirable Rockwood Village! Living room features 12 ft ceiling height and walkout to balcony, stone fireplace, lower level family room has a walkout to a private serene backyard that backs onto trees and a park. Primary bedroom has a walkin closet and 3 pc ensuite bathroom. Great location, near Etobicoke border, one bus to subway easily accessible, close to parks, schools, transit.
Property Details
Size
Parking
Condo
Condo Amenities
Build
Heating & Cooling
Rooms
Foyer
4′6″ x 13′9″
Living
10′2″ x 18′0″
Dining
9′10″ x 13′1″
Kitchen
10′6″ x 18′1″
Prim Bdrm
11′4″ x 12′11″
2nd Br
9′1″ x 12′4″
Ownership Details
Ownership
Condo Policies
Taxes
Condo Fee
Source
Listing Brokerage
For Sale Nearby
Sold Nearby

- 3
- 3

- 3
- 3

- 3
- 3

- 3
- 3

- 3
- 3

- 3
- 3

- 3
- 3

- 3
- 3
Listing information provided in part by the Toronto Regional Real Estate Board for personal, non-commercial use by viewers of this site and may not be reproduced or redistributed. Copyright © TRREB. All rights reserved.
Information is deemed reliable but is not guaranteed accurate by TRREB®. The information provided herein must only be used by consumers that have a bona fide interest in the purchase, sale, or lease of real estate.








